After getting a distant glimpse of the massive house that Lynda.com founders Lynda Weinman and Bruce Heavin are building at 351 Woodley Road in Montecito’s Pepper Hill, I drove by to see it up close.
Holy moly! Curves galore are visible from the street.
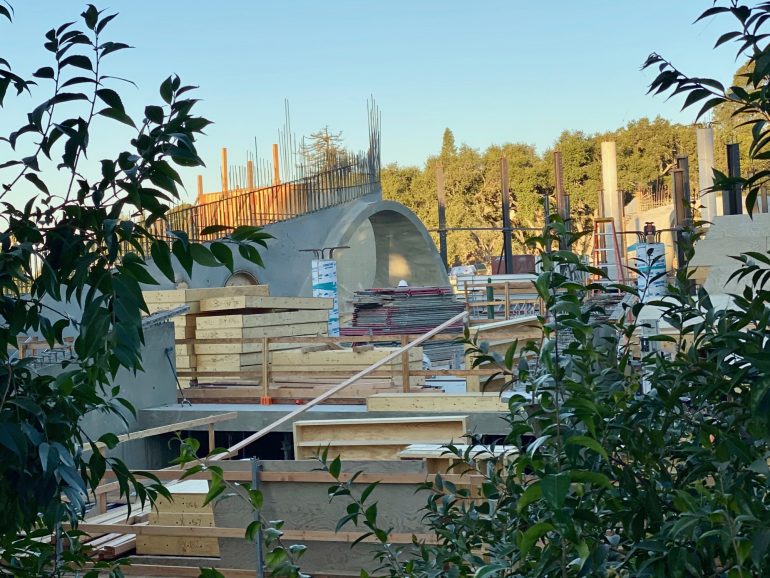
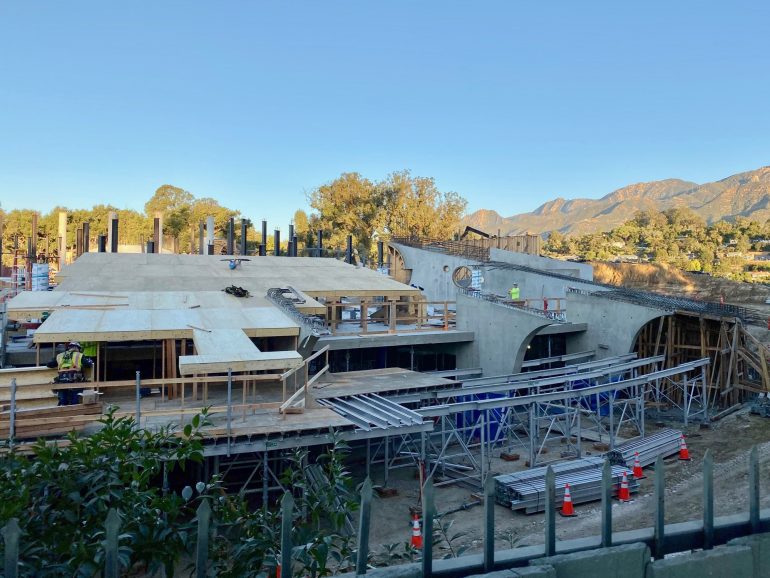
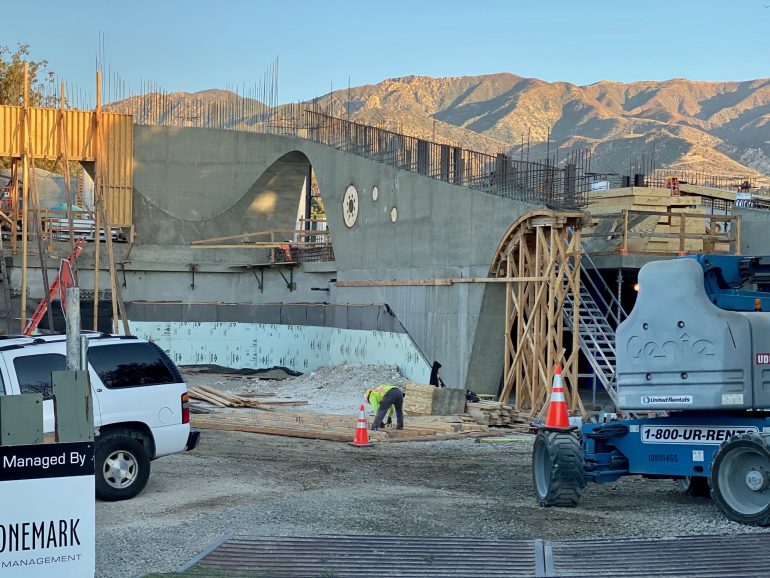 Clearly, this is going to be spectacularly interesting architecture. Kudos to anyone who decides to pursue a vision; it helps, of course, when you have money to burn. (In 2015, Weinman sold the online-tutorial company to LinkedIn for $1.5 billion in cash and stock.)
Clearly, this is going to be spectacularly interesting architecture. Kudos to anyone who decides to pursue a vision; it helps, of course, when you have money to burn. (In 2015, Weinman sold the online-tutorial company to LinkedIn for $1.5 billion in cash and stock.)
I went to the Santa Barbara County Department of Planning and Development to take a look at the plans. Photography isn’t allowed, so I tried to draw my own version of the rendering. (Next time: tracing paper.) It’s fortunate for all of us, then, that the architecture firm responsible, ShubinDonaldson, has the rendering on its website, along with many more.
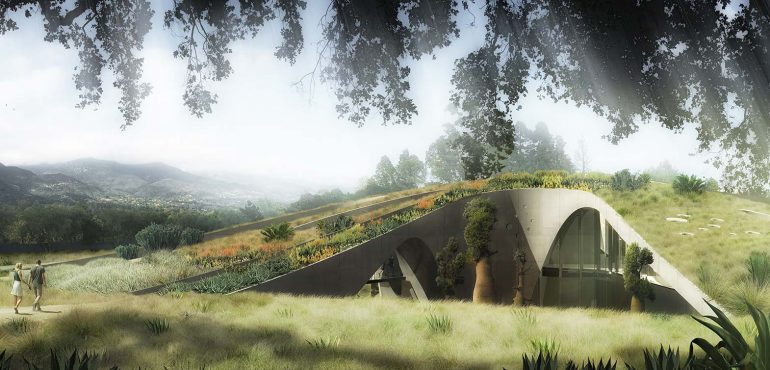 It’s as if a Bond villain created a Brazilian modernist lair in Middle-earth, and I mean that as a major compliment. ShubinDonaldson’s explanation of the rationale behind the design:
It’s as if a Bond villain created a Brazilian modernist lair in Middle-earth, and I mean that as a major compliment. ShubinDonaldson’s explanation of the rationale behind the design:
The house sits at the top of a ridgeline with expansive views south to the Pacific Ocean, north to the Santa Ynez mountains, and west to Santa Barbara Harbor. To maximize these views without creating a visual disturbance, the house is conceived as an extension of the ridge top. The entirety of the house occurs underneath a continuous Green Roof garden that seamlessly blends with the site. […]
The rounded shape of the roof is sheared off in areas to open up walls to views for large entertainment and gallery spaces as well as intimate living and working spaces. The constantly shifting ceiling height creates a clear organizational strategy radiating from the center of the home.
This slicing of the hilltop creates deep courtyard spaces, allowing the lower level to connect to the landscape and have sky and mountain views. A network of pathways and staircases connect the interior of the house with the site, winding their way up the rooftop and terminating in a viewing deck with 360-degree views.
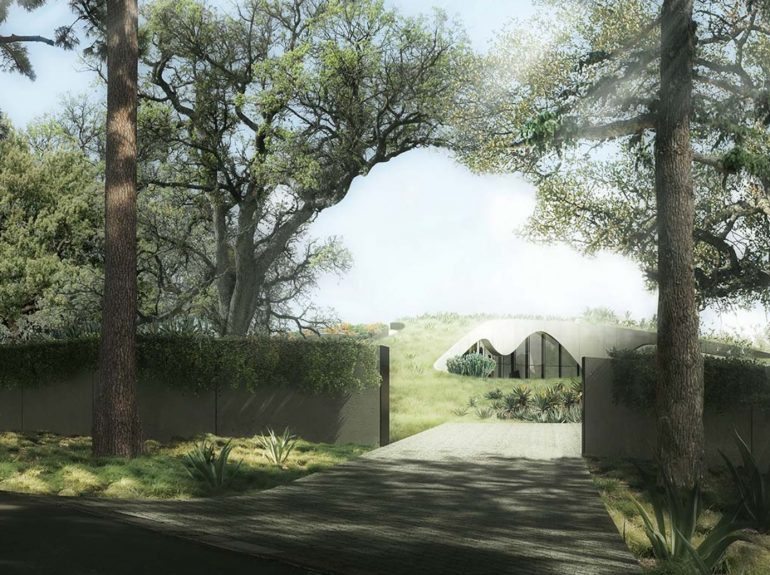
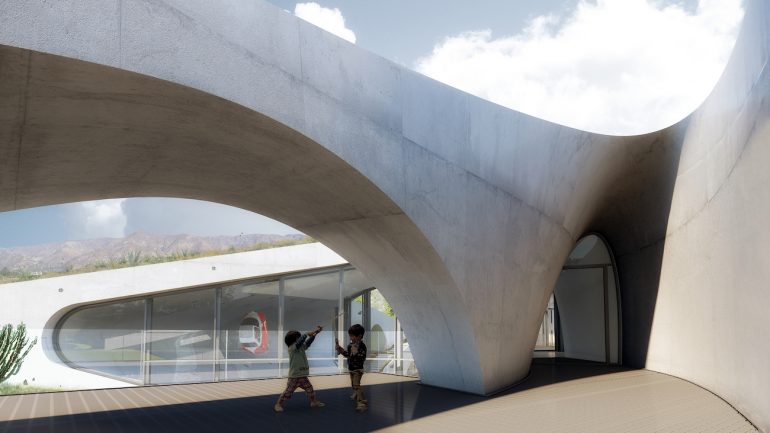
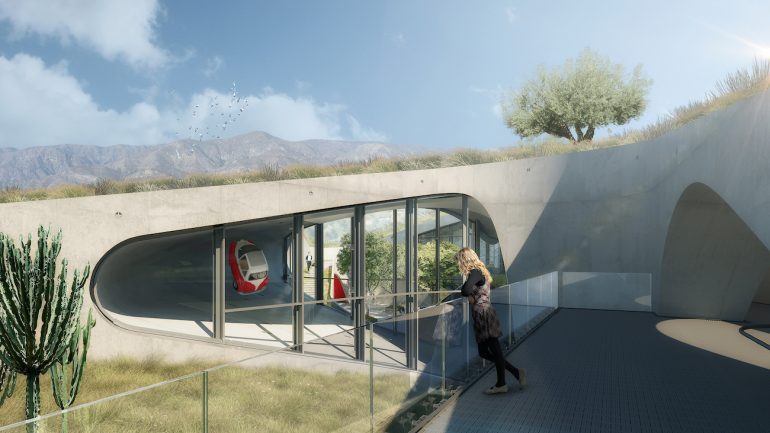
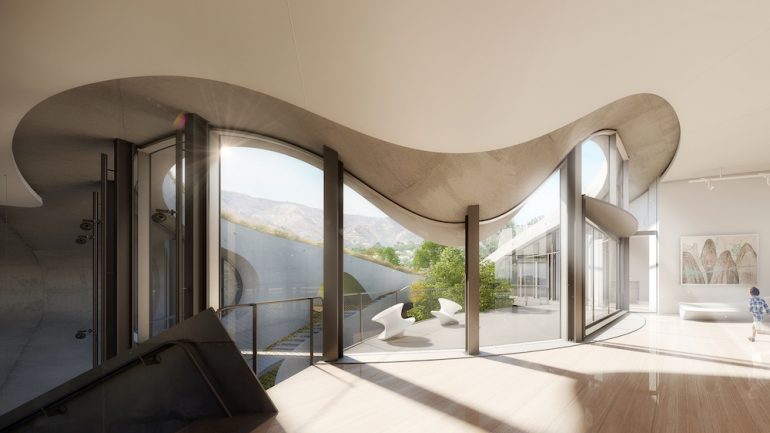 And some elevations to show how much it will blend into the land:
And some elevations to show how much it will blend into the land:
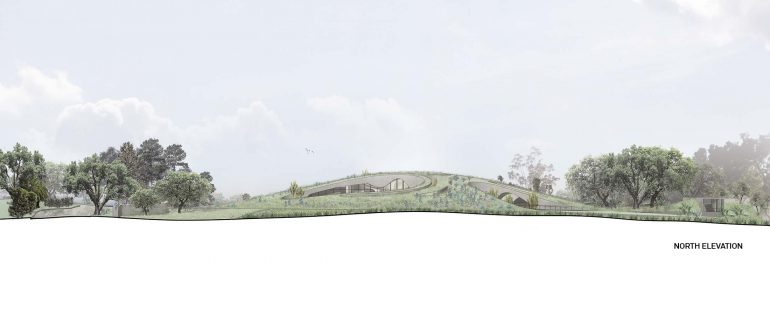
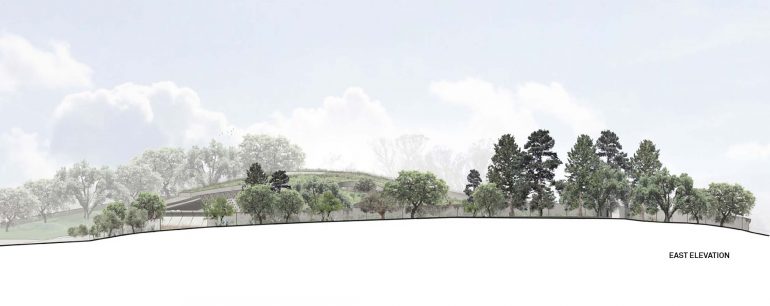
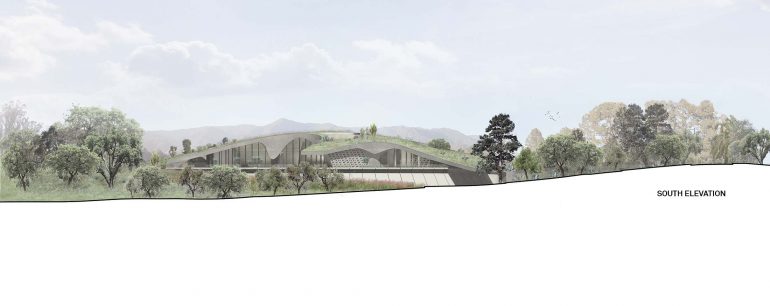
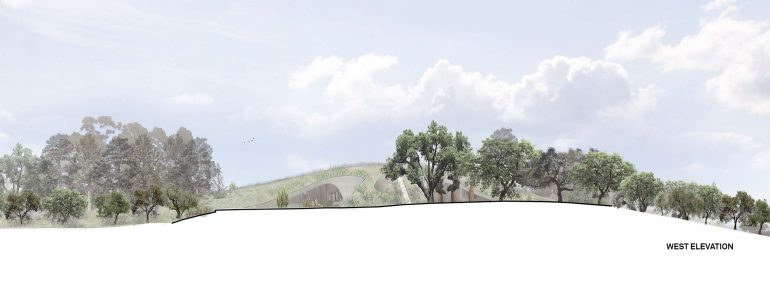 This last image illustrates the complexity of the concrete skeleton. I’ve heard that the house is costing $100 million to build, which seems less and less surprising.
This last image illustrates the complexity of the concrete skeleton. I’ve heard that the house is costing $100 million to build, which seems less and less surprising.
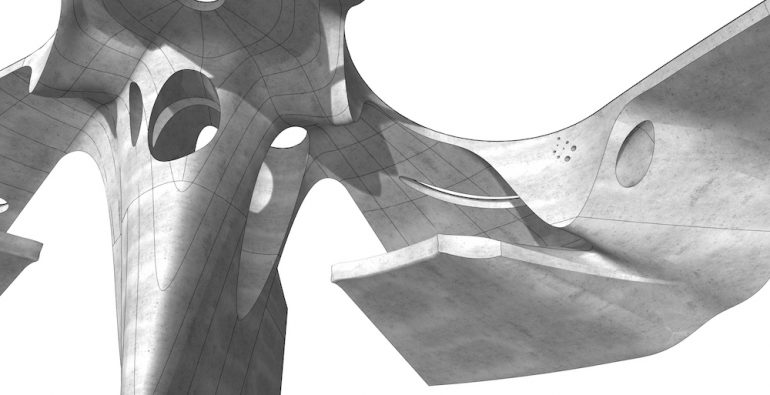 According to the Department of Planning and Development, 351 Woodley will be “a new 10,720-square-foot single family residence with 5,387-square-foot basement and 1,945-square-foot attached garage, a 707-square-foot workshop, and a 710-square-foot pottery room.” The total square footage, including the partially underground basement, is 19,512; the lot is a smidge under four acres.
According to the Department of Planning and Development, 351 Woodley will be “a new 10,720-square-foot single family residence with 5,387-square-foot basement and 1,945-square-foot attached garage, a 707-square-foot workshop, and a 710-square-foot pottery room.” The total square footage, including the partially underground basement, is 19,512; the lot is a smidge under four acres.
Planning and Development’s description doesn’t come close to capturing the scope of the house. The floor plans—which I didn’t even try to draw—reminded me of a cross-section of a human heart, with various chambers in organic shapes. The floor plan includes the following rooms:
• Living room
• Dining room
• Family room
• Media room
• Game room
• Prep kitchen
• Daily living room
• Daily kitchen
• Office (hers)
• Office (his)
• Gym
• Master bedroom
• Master closet (it qualifies as a room, and it even has an “eyeglass display”)
• Master bathroom
• Guest bedroom
• Bar
Yes, there are just two bedrooms. On the grounds, meanwhile, you’ll find:
• Pool
• Sculpture garden
• Sculpture hole (?!)
• Dog run
• Avocado courtyard (it’s shaped like the fruit)
• Walking paths on the roof
• And something labeled “Canyonland (Behind the Scenes)”, which I think was outside but may have been inside
The presence of four motor courts (west, east, south, and private) and a “catering pad” imply that Weinman and Heavin will be hosting many an event at the house. Let’s hope so—a lot of us will be dying to see the inside once it’s done.
·············
Love real estate? Sign up for the Siteline email newsletter.



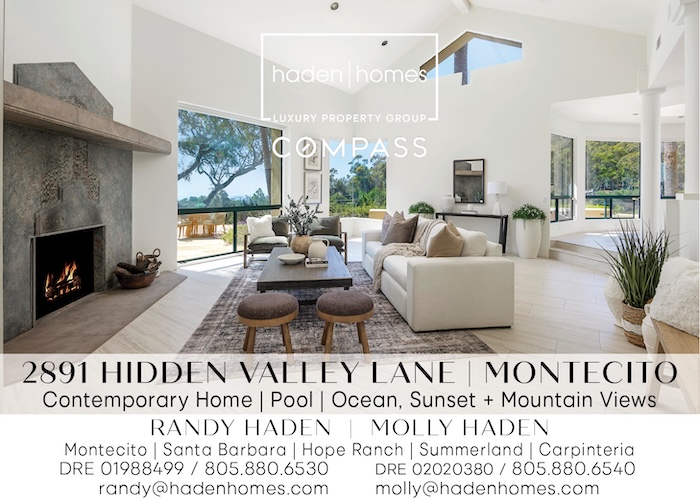




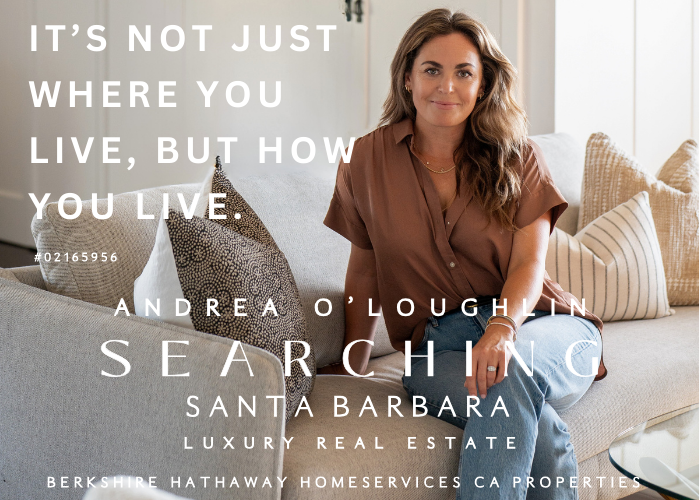
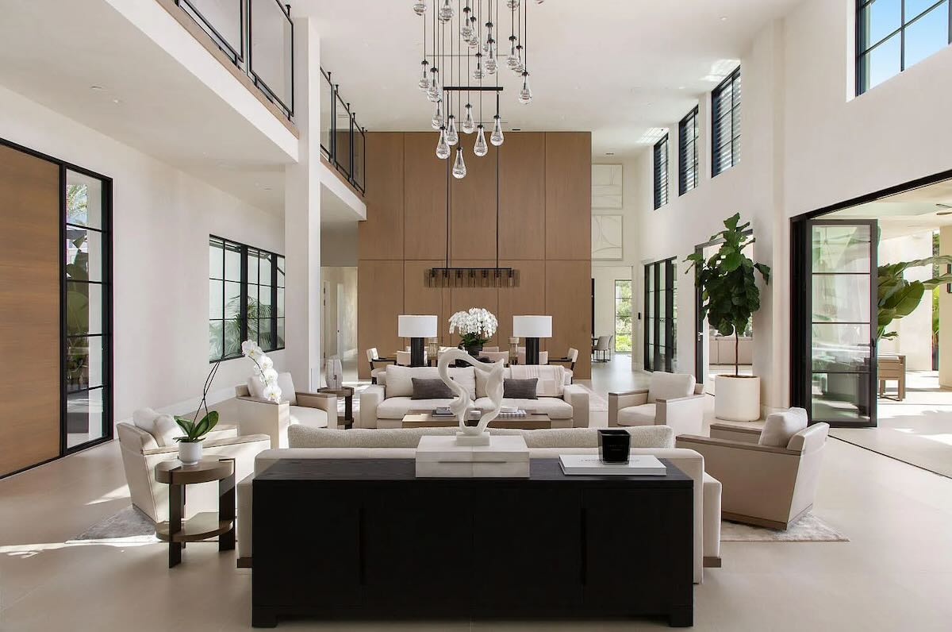

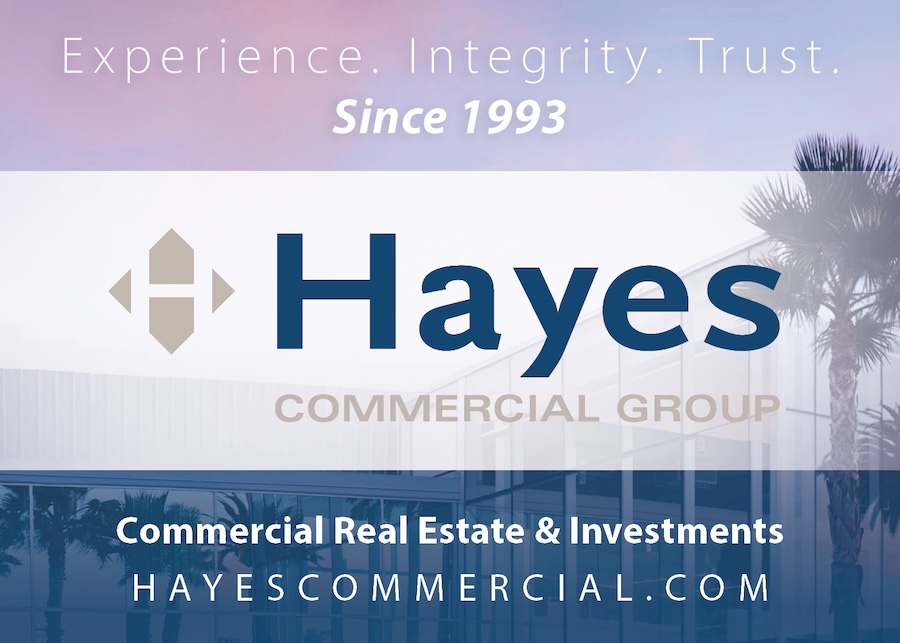

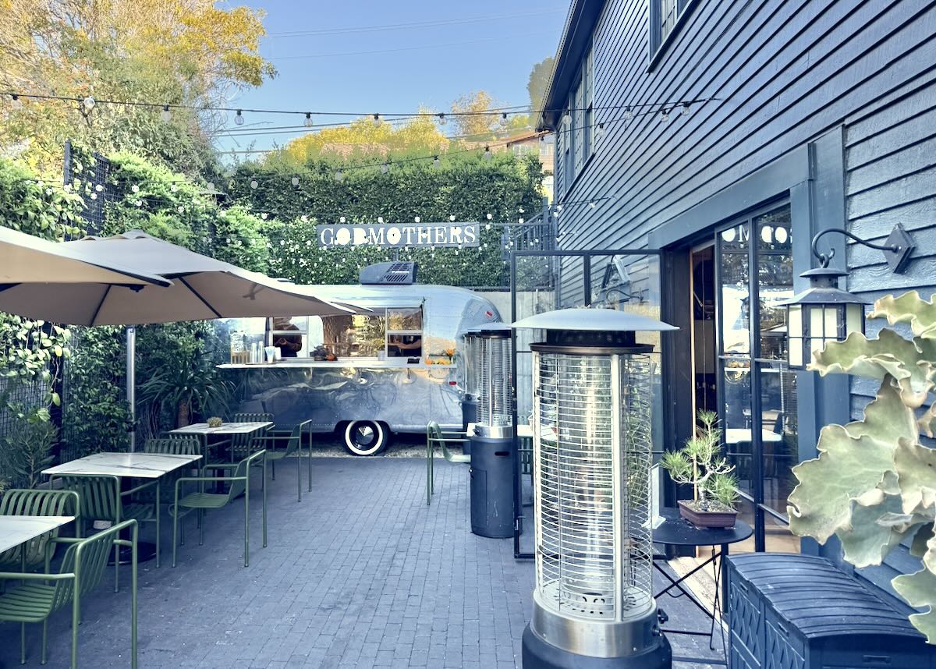
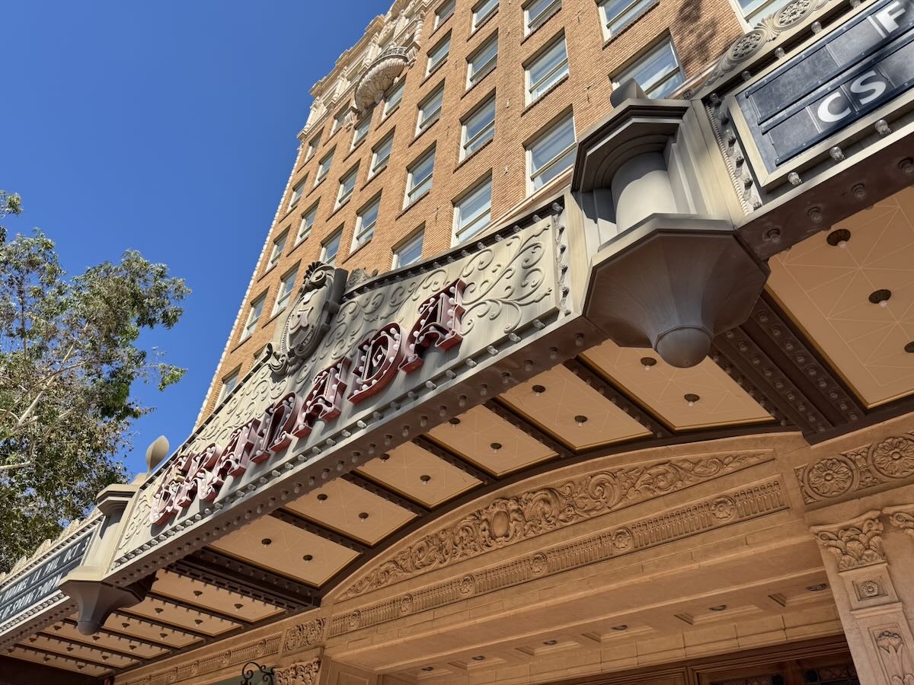

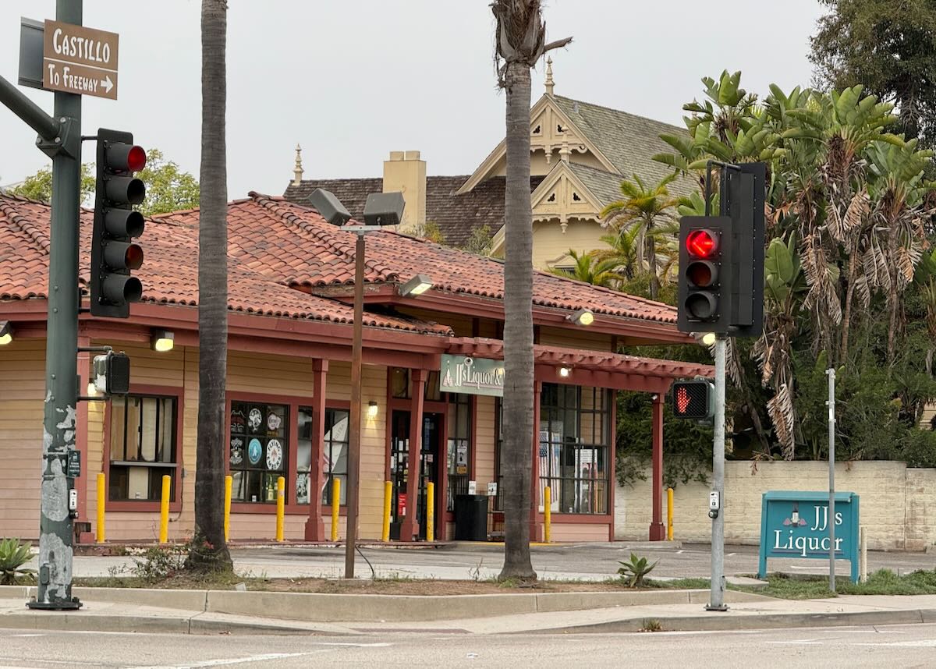

This brings to mind, strangely enough, the old Dylan song, “Subterranean Homesick Blues”. I trust the “dying to see the inside” was some sort of pun, perhaps not. But nice digs, nevertheless! Ha
Thank you for posting this.
I came upon this article by looking at ads online for 363 Woodley Rd., where you can’t help but notice a hideous, overdone monstrosity in the background. I feel sorry for the people trying to sell that home.
Second, you have to love the narrative description given to the Department of Planning and Development — quoted in this article — of this being a 10,000-square-foot home that, altogether, is actually 20,000 square feet. Heaven forbid they directly state that. I cannot believe the city approved a home that looks like this.
How come someone else’s dream home is your nightmare. What if they hated your house? It’s called freedom to build what you want hater
I work on this house on the construction team and it’s pretty nuts. The total build price is $200,000,000. Definitely not my cup of tea for that price tag but it does have some incredible features.
Hi Rob,
Is the architect and his staff liked by the workers?
How about “freedom to comment”? Not likely a hater….just a critic expressing her truth.
Cheers!
The county approved it, not the city. The description is that way for legal reasons.
It blends in perfectly, and is almost invisible to neighbors. It’s nearly fireproof and wind proof. It is rather large, but I love the design. Could you imagine how unsightly a 20,000 square foot “Mc Mansion” like they build in Northern California would be? I respect your opinion though.
I find it disturbing that you would post this article with an address. Shame on you!
All you need to do is pull up google maps. The location is no surprise lmao. The golf course has good security. Every home in town is worth millions. They won’t be targeted more than anyone else lol.
Everyone on here needs to chill. This home is looking beautiful and ecologically friendly too !
How would a heavily vetted organization that financially supports the arts gain access to tour this home upon completion?
Obviously those negative posts are from those who are not artists, or share the appreciation of form and function, the art of composition, nor pushing the boundaries of architectural principals. To experience it in person is when one will truely appreciate the meticulous finite details, and the thoughtful process/execution that shaped this marvelous home.
Congrats on building of are time 100 years from now it maybe the only record of what we can build today.