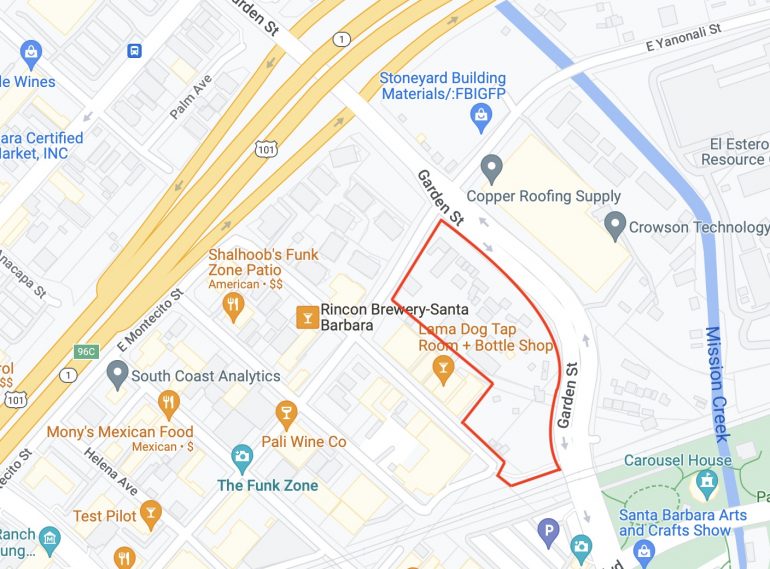
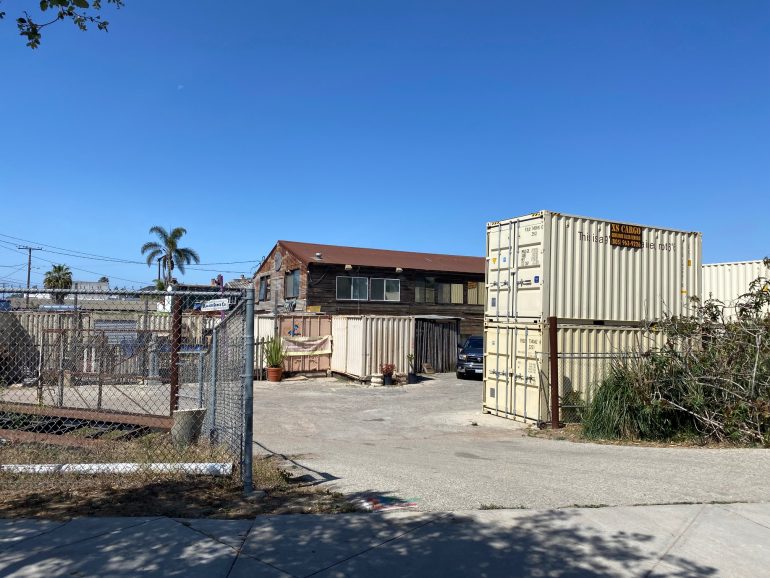 The hotel at 101 Garden Street (at the southwest corner of Yanonali) goes before the Historic Landmarks Commission this Wednesday. This is the first time we’ve seen detailed renderings and plans of the Garden Street Hotel, as it’s being called (at least for now). Designed by Cearnal Collective, the property is 250 rooms, 120 of which are standard and 130 of which are extended-stay.
The hotel at 101 Garden Street (at the southwest corner of Yanonali) goes before the Historic Landmarks Commission this Wednesday. This is the first time we’ve seen detailed renderings and plans of the Garden Street Hotel, as it’s being called (at least for now). Designed by Cearnal Collective, the property is 250 rooms, 120 of which are standard and 130 of which are extended-stay.
As you can tell from the map I annotated, the lot runs from Yanonali down to the railroad tracks, hugging the buildings that house MichaelKate Interiors and the Waterline (Topa Topa, Lama Dog, the Nook, et al), and the P3 fitness studio. Five buildings will have to be demolished. I rotated the two floor-plan images at the bottom of the post so that north is at the top; if you prefer to see them as submitted, click here and here.
The plans show a “food prep” area, bar, lounge, and breakfast room, but not an actual restaurant, which is too bad; one hopes the property will be publicly accessible. And while I’m not an architect, and there may be a rationale I don’t understand, I wish the corners had more panache—to my mind, they’re where the eye naturally goes.
Sign up for the Siteline email newsletter and you’ll never miss a post.


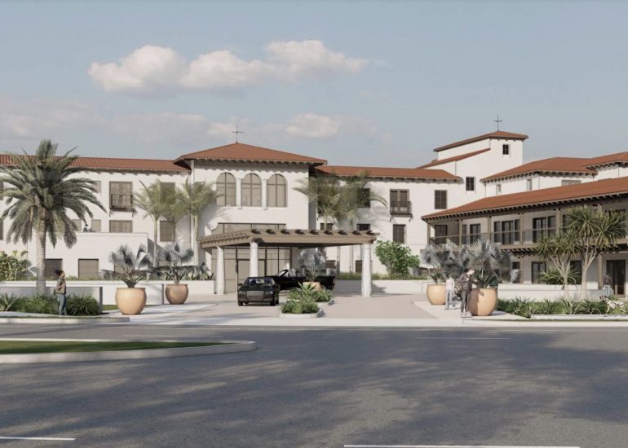
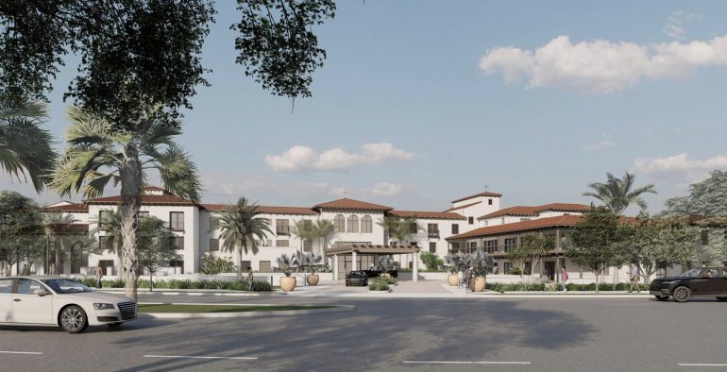
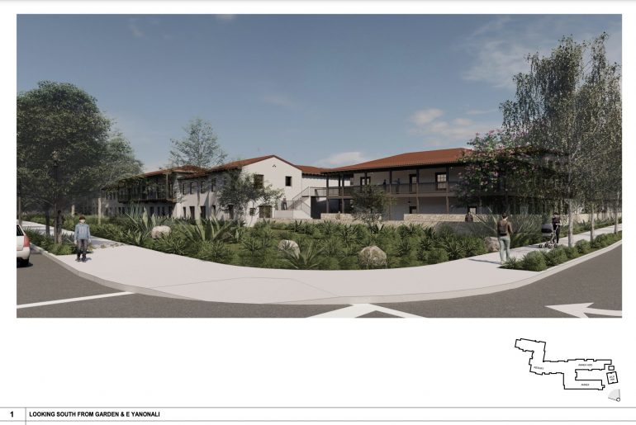
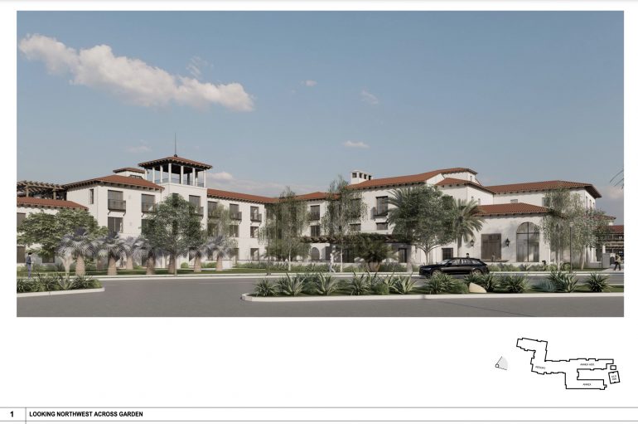
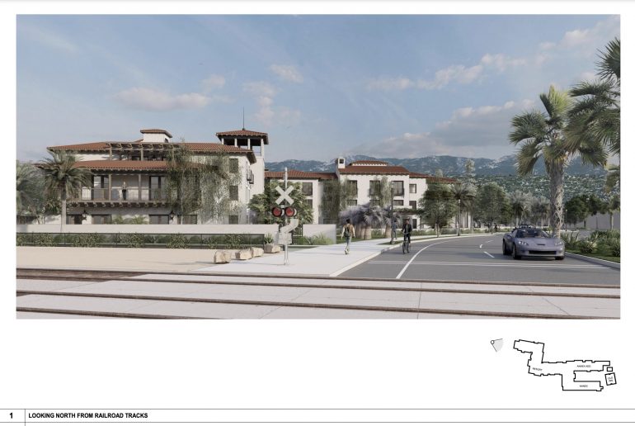
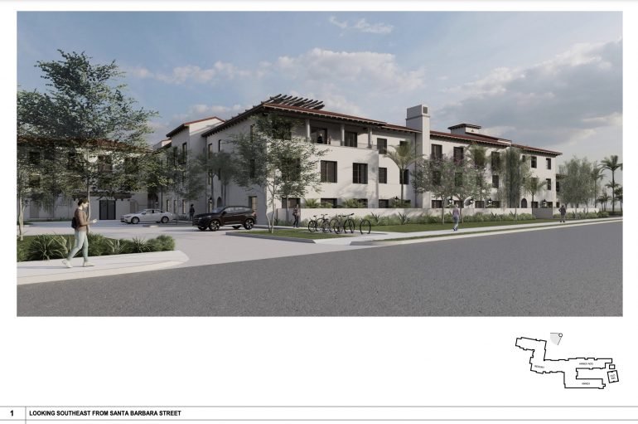
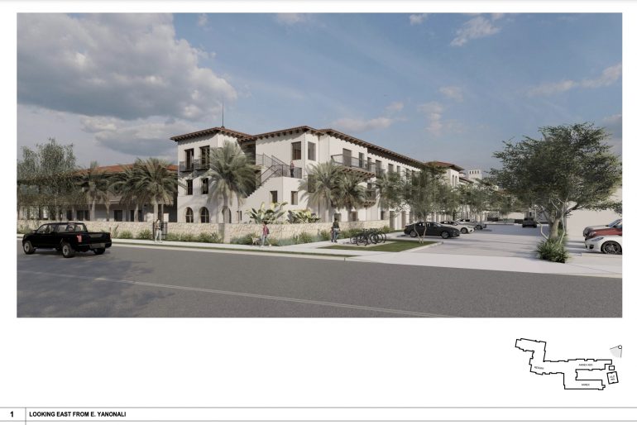
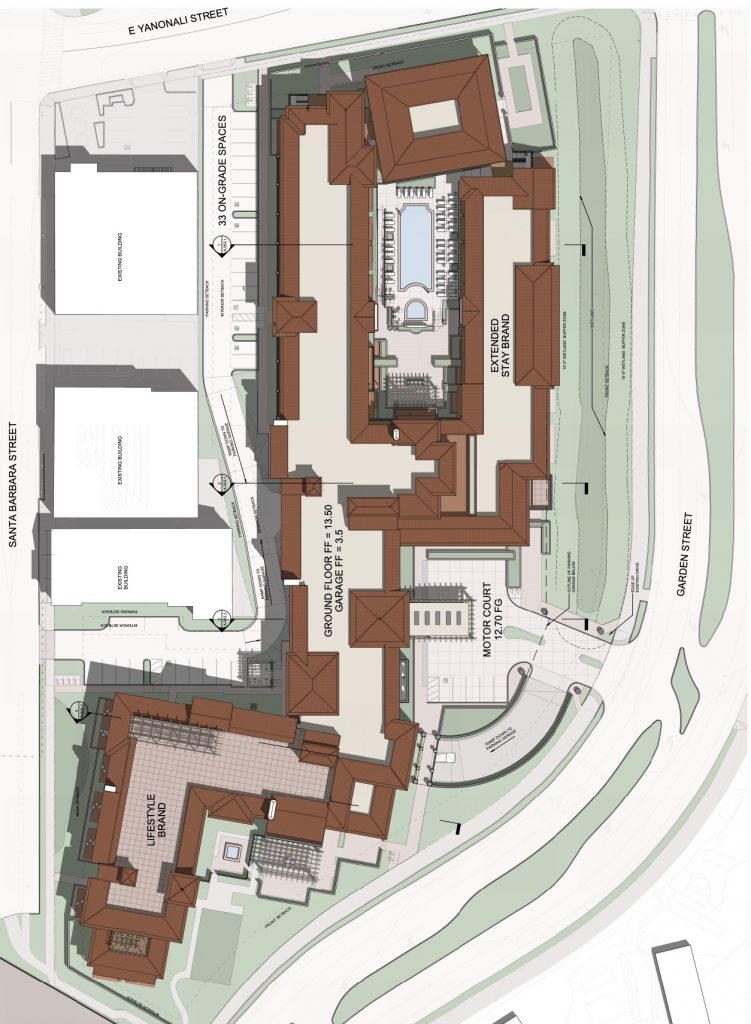
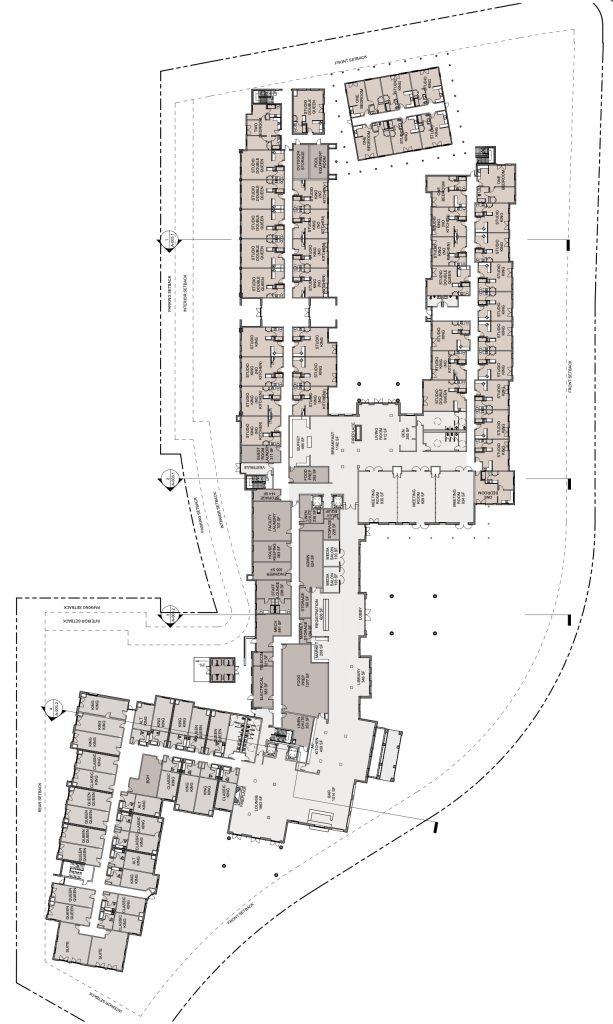





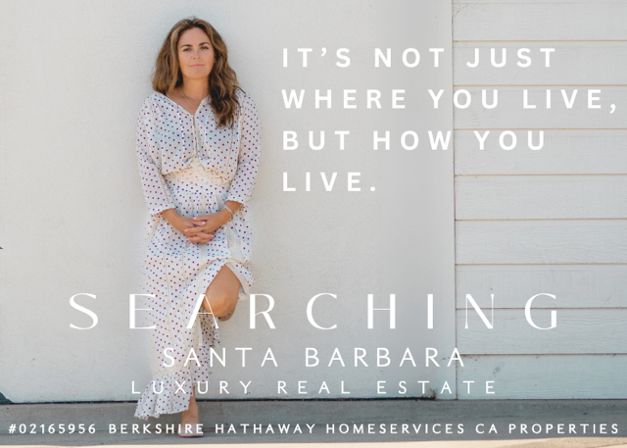
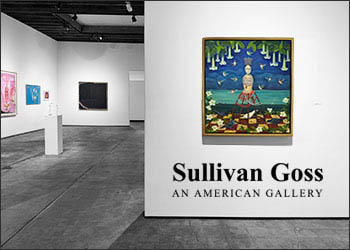
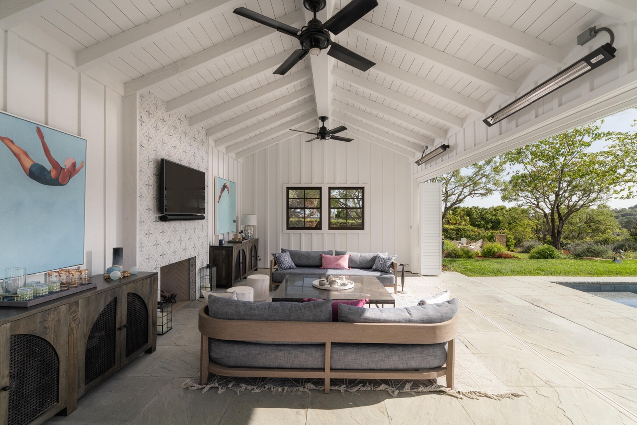

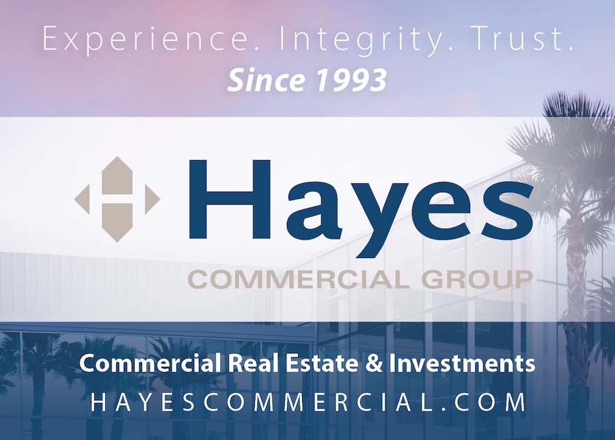

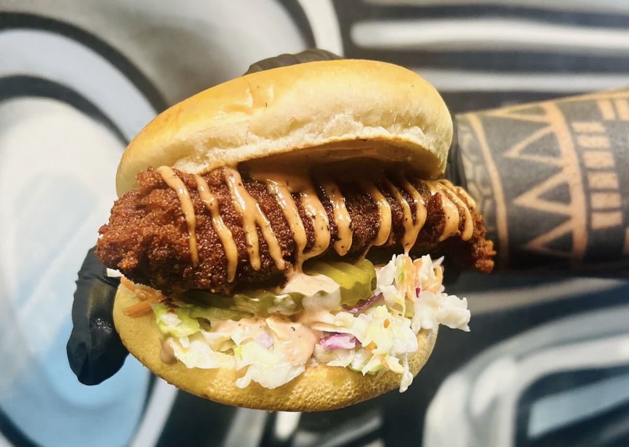
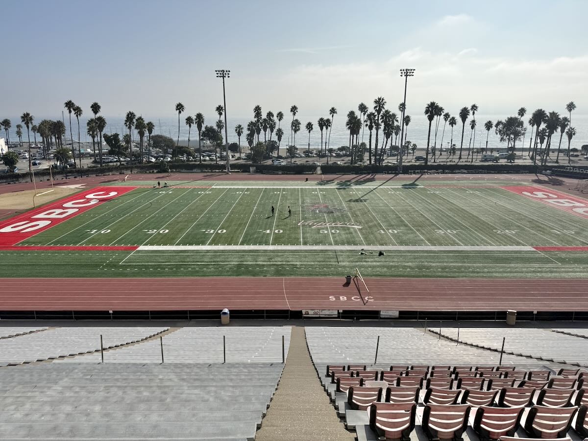

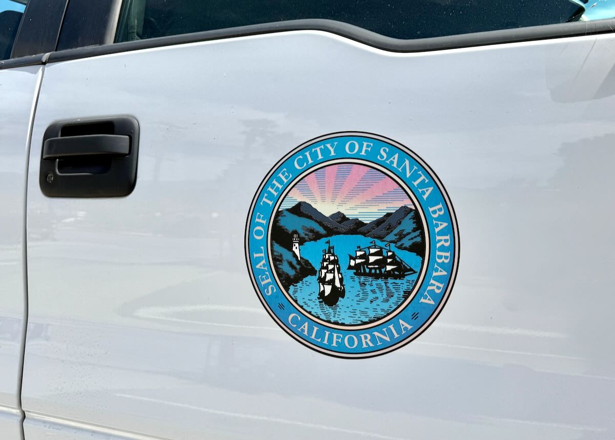
Any idea when this is scheduled to begin development?
That’ll depend on how long the permitting process takes.
Yes, you are not an architect but you are right. This is so boring, could be in any city in Southern CA, Palm Springs, Bakersfield. Oh, silly me. It’s the B. Kernal Institute of building.
This is the most non-descript looking hotel. Looks more like an office building
I M Pei put a glass pyramid in the middle of the Louvre. I get we are not Paris. But still, an epic location deserves art and not another birthday cake with a tile roof.
Well said Pablo
So boring.
Developers are taking all of the funk out of the Funk Zone. What’s the point of calling it that anymore?
Is this opposite where the Wrights had proposed an aquarium and hotel?
The pool in the shaded courtyard?!?!? It will get direct sunlight about 2 hours of the day, otherwise its will be shaded. Nobody will use it. How about putting it on the roof along with a rooftop bar – take advantage of the views, the sunlight and the excellent location! It works for so many other great hotels in great locations. It can work here too. Create a destination not an ordinary lodging accommodation.
Yeah you’re 100% right. Terrible location for the pool. We need more fun rooftops in general.
Agreed. It is so lacking in character as to be offensive. I thought it was a hospital when I first saw the renderings. The Funk Zone specifically, and Santa Barbara generally deserve better.
Where is Lama dog Going?????
Nowhere (at least as a result of this project, which doesn’t include the land Lama Dog is on).
This seems like it’s an expansion of the boring SB “style” into the funk zone. The funk zone is really just disappearing into just another part of the city. It’s losing (lost) its “funk”.
Just received a neighbor notice for a Thurs 1pm 4/6/23 planning Comm meeting.
Have to see how the revisions compare.
The 121 E Mason full block development is the next block to the West. Concerned that the two projects might end up under construction concurrently, but “SOMO” is hiding, the 2022 201 Garden design had the underground parking beginning at grade. Not I my view a smart decision with sea level rise in mind.
This building should last 50 years – perhaps depending on a Cabrillo blvd tide/ storm wall.
5/11/2023 Planning Commission meeting agenda notes: (Postponed indefinitely; new hearing date will be
re-noticed) 101 GARDEN STREET PLEASE NOTE: Item V is postponed indefinitely at the applicant’s request