As mentioned the other day, the agenda for this Thursday’s Montecito Board of Architectural Review meeting includes the conceptual review of the conversion of a water tank into a single-family dwelling. The address on the agenda is listed as 0 Mountain Drive; as I learned during a visit to the MBAR office to look at the plans, that’s a placeholder address, presumably because the decommissioned Montecito Water District tank has never had one of its own. The tank is just above 1510 E. Mountain Drive, at the far end of the spur winding north from E. Mountain Drive proper between San Ysidro Road and San Ysidro Lane. The half-acre lot shares a driveway with 1510 E. Mountain; the house to the west is the last one on Oak Creek Canyon Road.
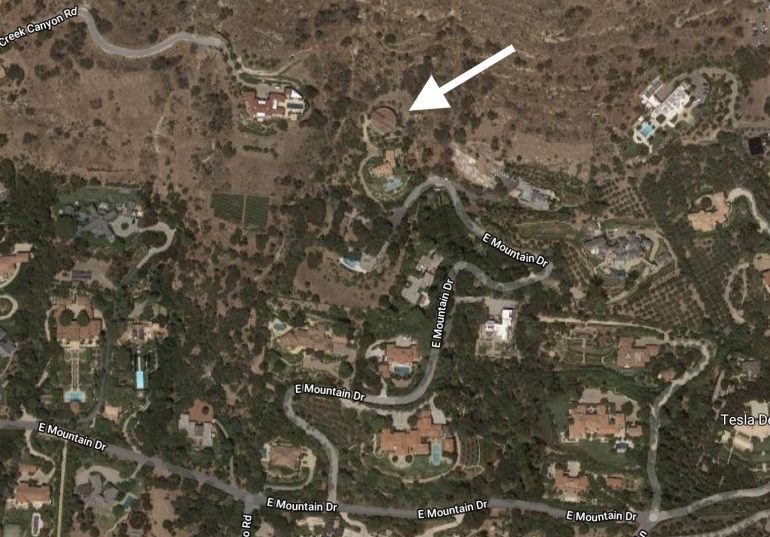
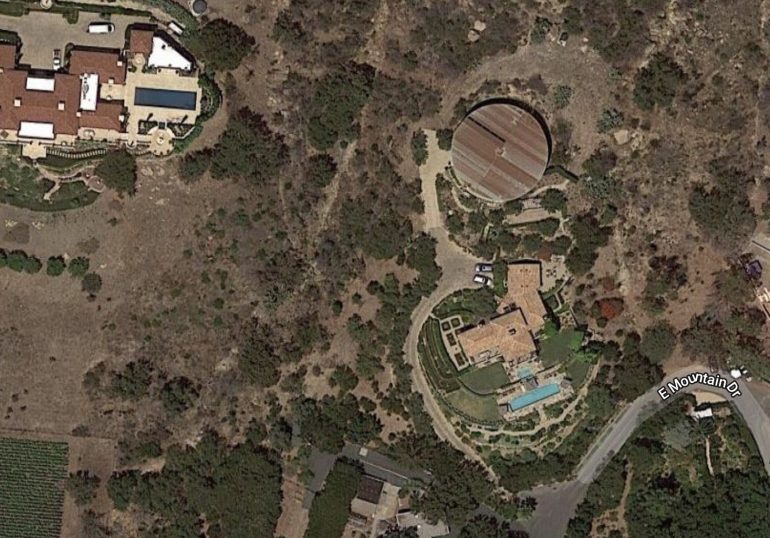 Citing copyright concerns, MBAR doesn’t allow people to take photos of submitted materials, such as renderings, elevations, and floor plans, and the tank’s owner, a local real estate broker, is unavailable for a couple of weeks. So we’ll have to make do with my attempt at drawing the floor plan.
Citing copyright concerns, MBAR doesn’t allow people to take photos of submitted materials, such as renderings, elevations, and floor plans, and the tank’s owner, a local real estate broker, is unavailable for a couple of weeks. So we’ll have to make do with my attempt at drawing the floor plan.
As you can see from the above photos, the building is a cylinder. The plan, by Two Trees Architect in Ojai, is to create two levels. The lower level is half garage, half basement, with an elevator leading to the 3,055-square-foot main level. Bear in mind that this floor plan is approximate at best.
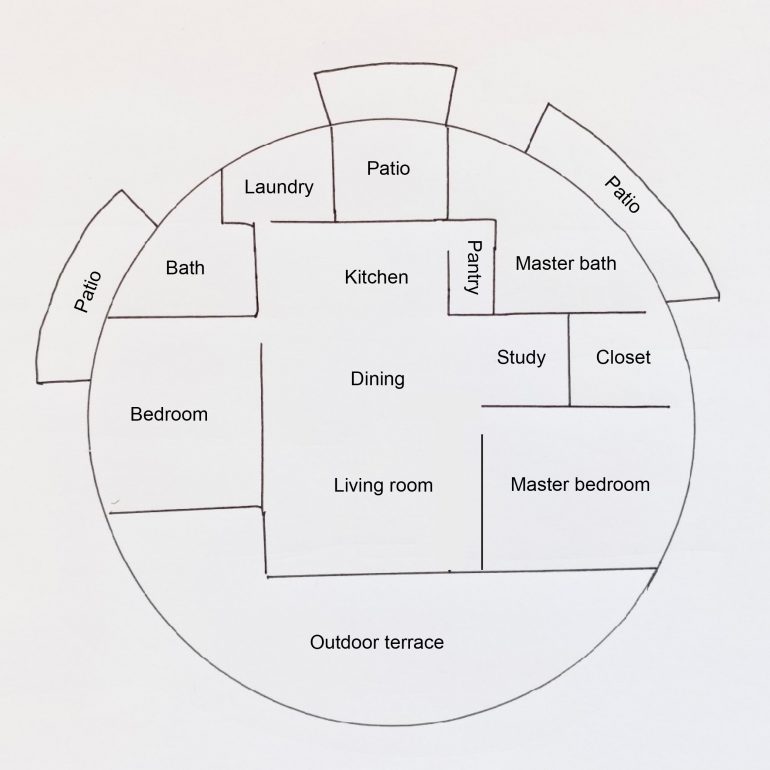 The only exterior amenities mentioned are a bocce court and a pergola. Given that, the location high above Montecito, and the wall of windows facing south, the house would seem too be mainly about the panoramic views.
The only exterior amenities mentioned are a bocce court and a pergola. Given that, the location high above Montecito, and the wall of windows facing south, the house would seem too be mainly about the panoramic views.
All in all, the project sounds amazing—there can never be enough circular houses—and here’s hoping we get to see inside someday.
Other exciting architecture in the works:
••• Lynda Weinman’s and Bruce Heavin’s Semi-Underground Bunker
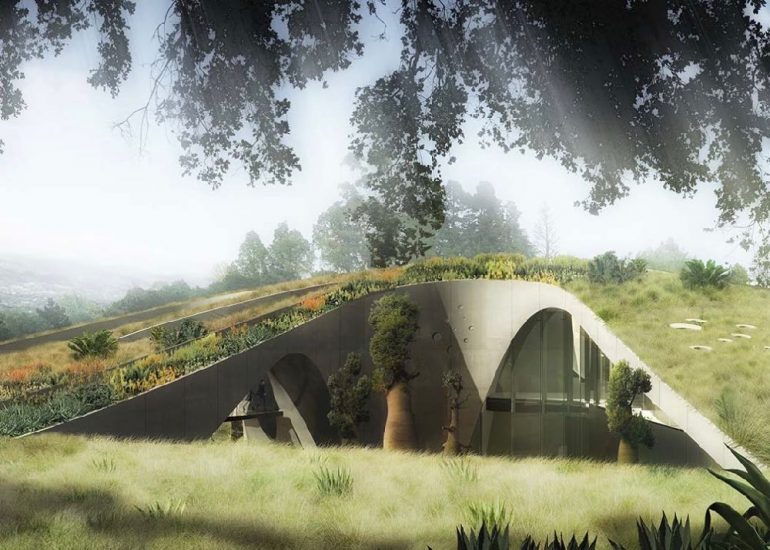


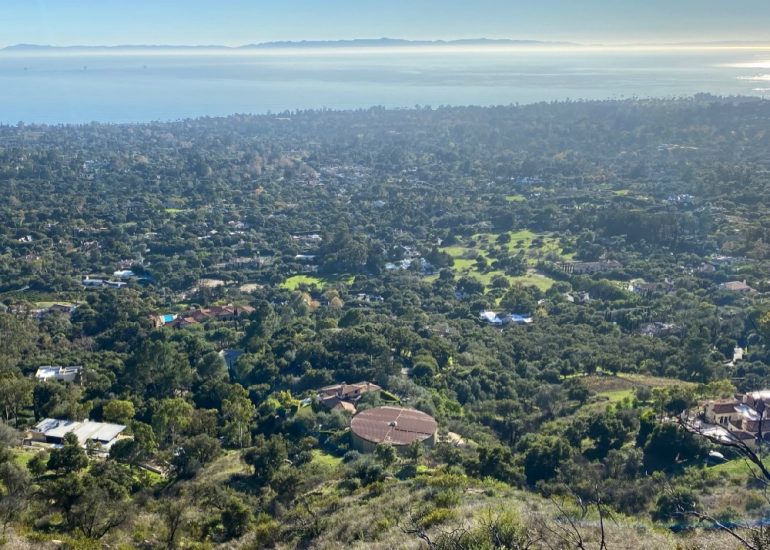







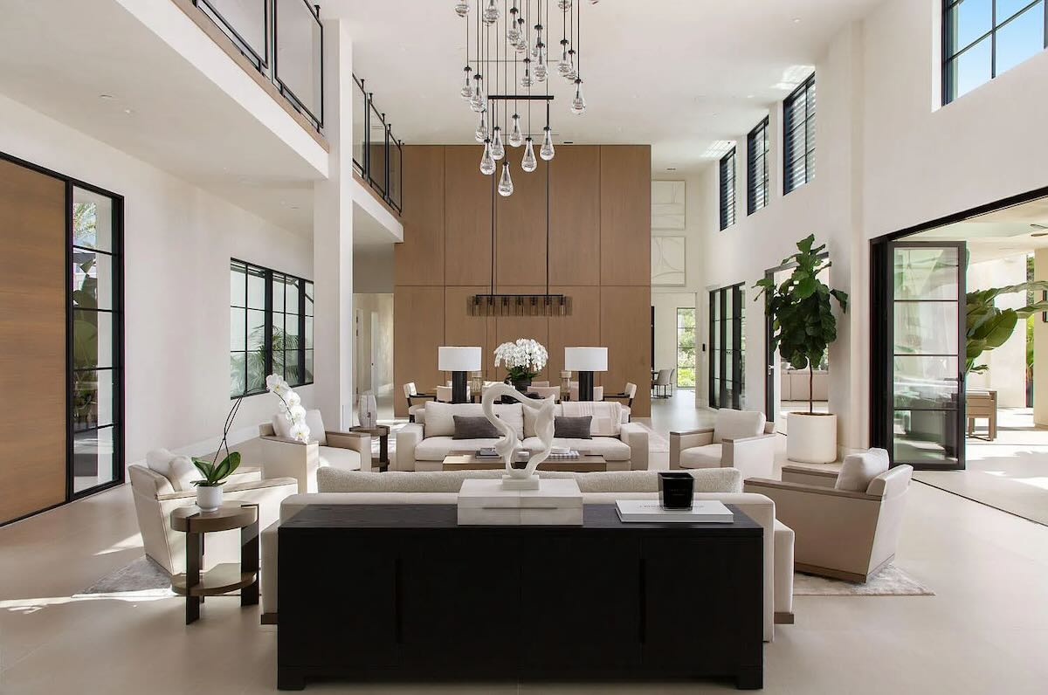



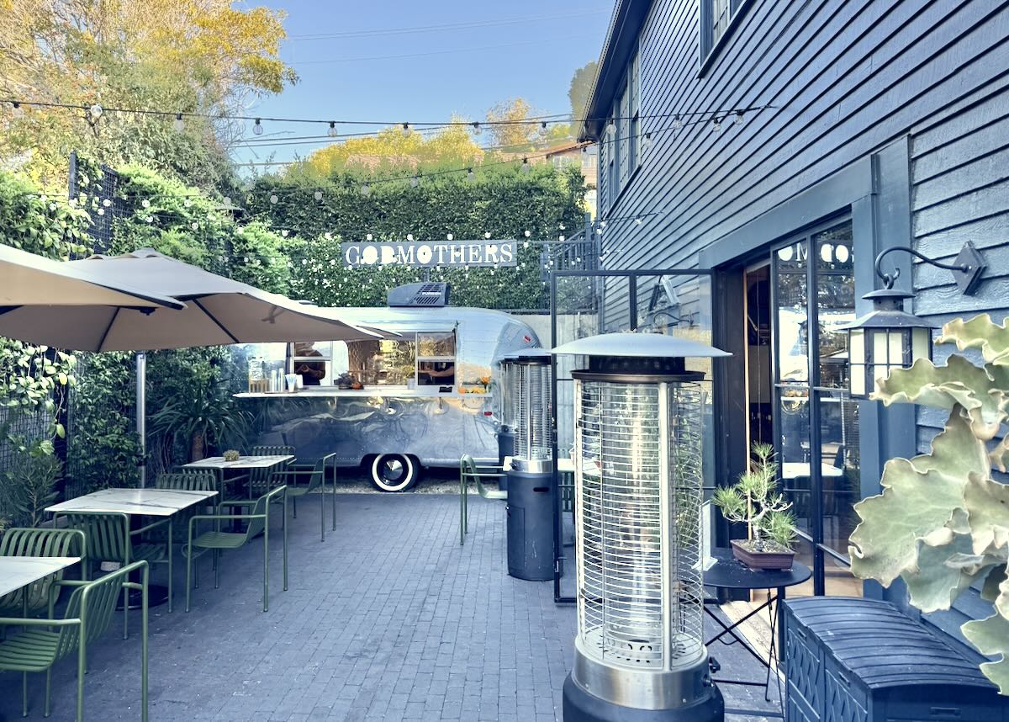
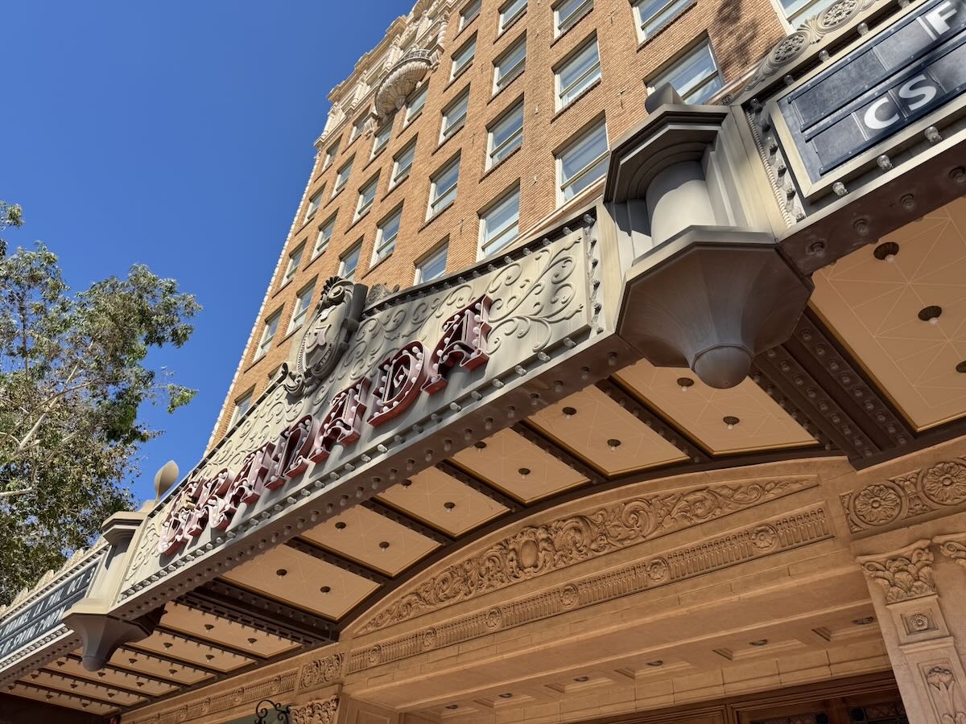

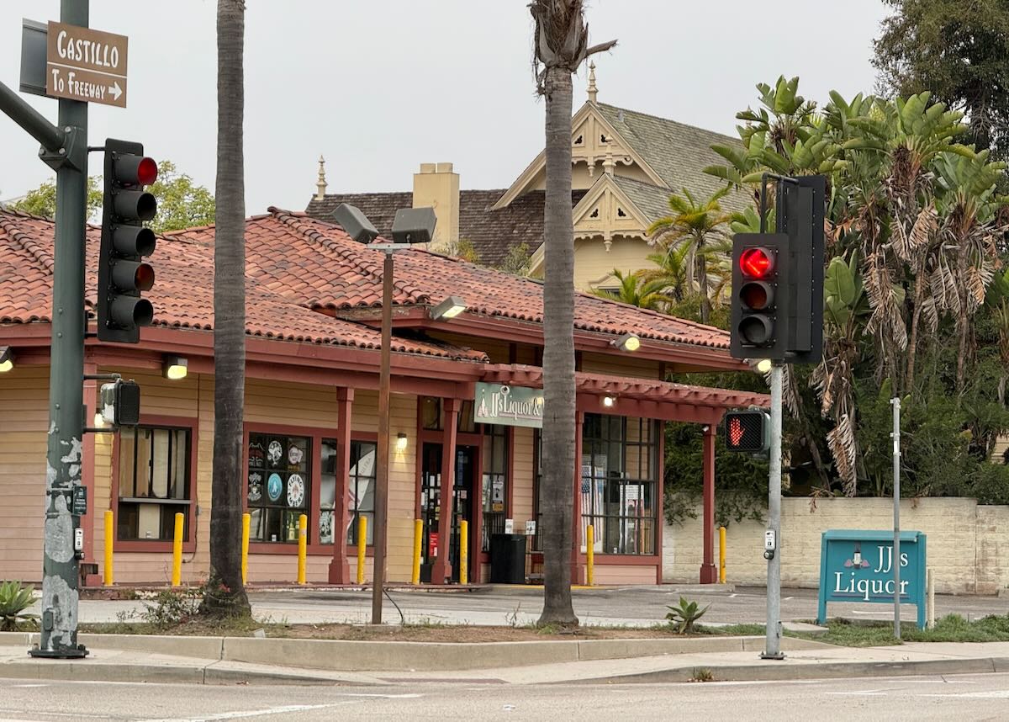

Comment: