There was a time last year when, while driving on East Valley Road between Hot Springs and Sycamore Canyon, you might have suddenly noticed a cylindrical house under construction. Like a dream upon awakening, it soon disappeared behind vegetation and another new house. Lucky for us, the owner—interior designer Mary Beth Myers—and her architect, local legend Jeff Shelton, agreed to share photos of the completed Stone Tower project and answer a few questions. Let’s start with Shelton:
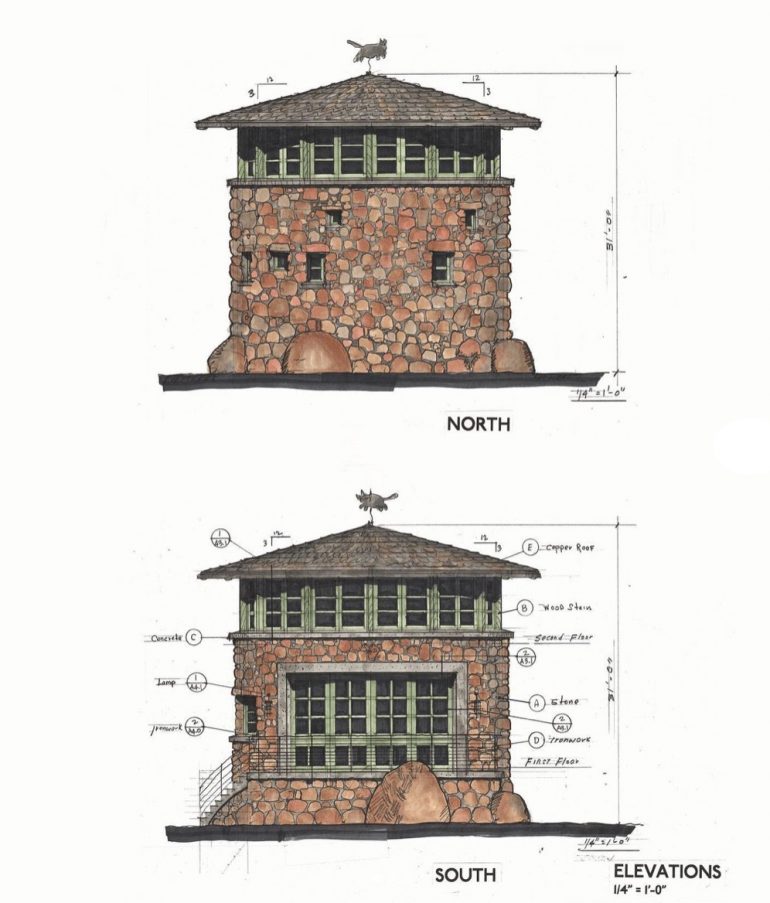 I understand there was a totally different design before the debris flow. What was it like?
I understand there was a totally different design before the debris flow. What was it like?
There was already a 700-square-foot dilapidated house on the site, with a lot of charm, no foundation, and a great deal of rot. We designed a two-story house on the same footprint, and got it approved. We were not in the flood plain at that time. The new house that I designed was a simple rusty corrugated shed that fit with the Old Spanish Town vernacular.
Was there any specific inspiration for the Stone Tower design—the shape, the materials, etc.?
My client had just lost all her neighbors. The inspiration was dealing with the tragic debris flow. The round plan came from looking at islands in rivers. These islands have rounded or pointed ends facing upstream. If we do build back in a flood plain, how can we fit in? We tried to make something strong and small, and not create a dam.
Have you ever built a cylindrical building before? Why did it feel right for this spot?
Funny you say that. In college, they said that we could only design one circular building. They wanted us to understand the gravity of the circle. The circle dominates the entire thought process, and if it is hard to design, it is much harder to build. There is no momentum as the direction keeps changing. If you are a control freak, don’t do it. If you are willing to accept that the circle is your design god, then you just got to kneel.
Why the stone facade? Why the protruding stones?
The sandstone from the Santa Ynez Mountains is sacred, and it is why the mountains are still there. Stone is everywhere, and the debris flow brought more down. It is durable, and the color is the natural color in this area, and specifically in the riparian zone. The whole flood plain is built up of sandstones that have washed down the mountains. The stone on this building came from the excavation directly under the footprint of the 28-foot diameter circle—stone wasn’t imported. Sometimes, if you let it, things just work out. With the stone halfway up the sides, my dearest friend Andy Johnson, stone mason extraordinaire, had a heart attack. He is still recovering. Andres Cintura was left to complete the project. I brought in the idea of changing the whole pattern at this juncture, as we couldn’t master Andy’s artistry, and I didn’t even want to try. The protruding stones give the tower great shadows that change throughout the day, like a sundial. I was just trying to have fun at this point, as there was not much to be happy about with Andy being in such a dire condition.
Were there any unexpected challenges during the construction of it?
The miracle is that Mary Beth stayed with this project. There are always issues or problems, and this house had its share. This project was one of the first rebuilds, so we were dealing with rules that seemed to change from day to day. Only people with a grand positive outlook on life, like Mary Beth, can help create projects like this.
Myers, meanwhile, took the questions and—to my delight—ran with them, writing up the following:
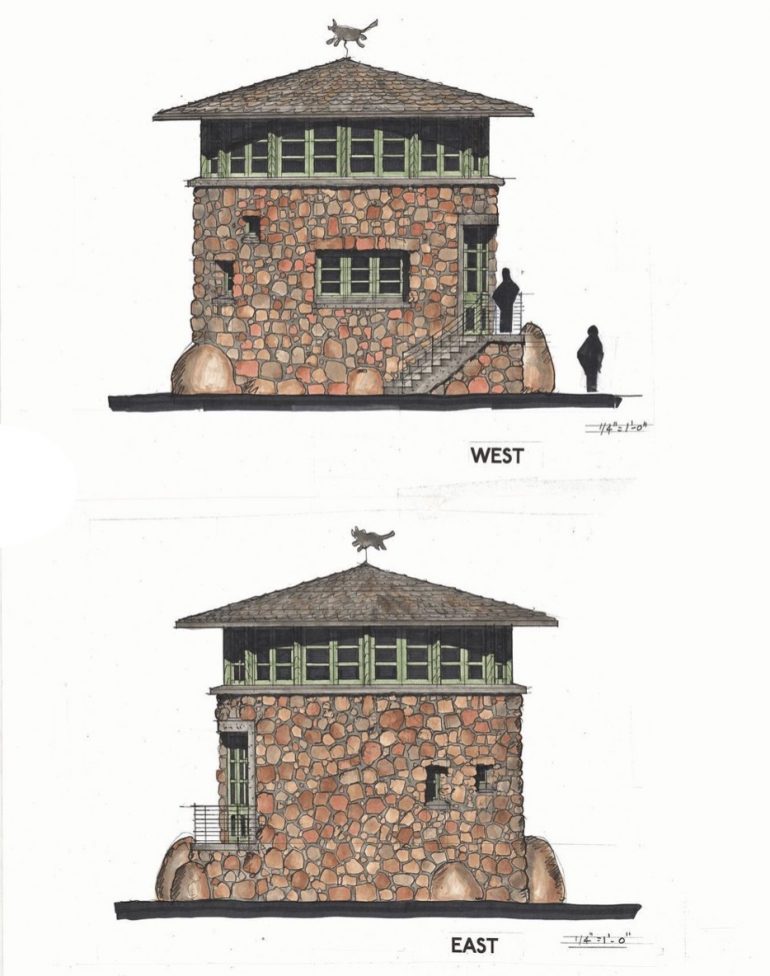 It’s a funny back story. Jeff designed two houses for me, the final plans for the first version, a corten steel–clad modern farmhouse, just a few days before the mudslide.
It’s a funny back story. Jeff designed two houses for me, the final plans for the first version, a corten steel–clad modern farmhouse, just a few days before the mudslide.
Afterward, and after waiting for surveys and the thumbs-up on being able to build at all, I asked Jeff, “What’s the strongest thing you can build?” His reply: “How do you feel about round?” Being a big fan of old stone homes in Europe, I thought of castles, mills, and lighthouses and said, “Let’s do it!”
Jeff and I worked closely together to make our vision come true. I asked for the moon, with French, Italian, and Japanese influences. The interior layout took a fair amount of thought, and I often considered boat design when figuring out how to have every luxury (in my opinion) tucked into a mere 936 square feet.
The first floor is a combination of kitchen, dining, and living space. Everything in the house is built on a curve and custom. There is a full tiny bath under the stairs, the kitchen island is on wheels, a Murphy bed and a pair of loft beds too, making it highly functional.
The second floor is the master suite with a floating tub, water closet, plus closet and laundry facilities.
Living in the house is a dream. It is open-air and so connected with nature—the ultimate in glamping. I am so happy and thankful to be in my sweet home after everything.
Love real estate? Sign up for the Siteline email newsletter.


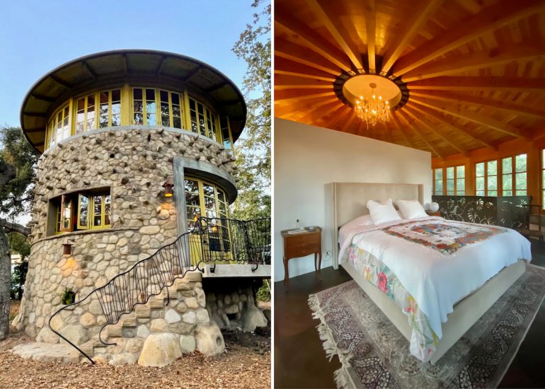
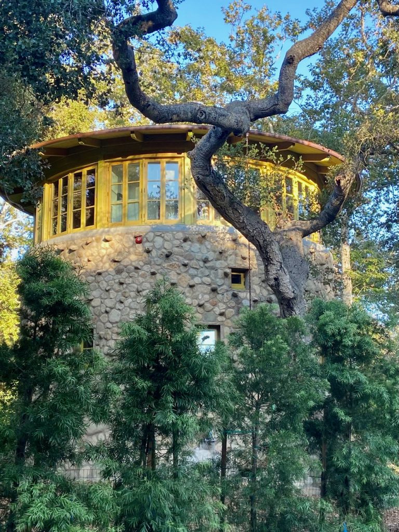
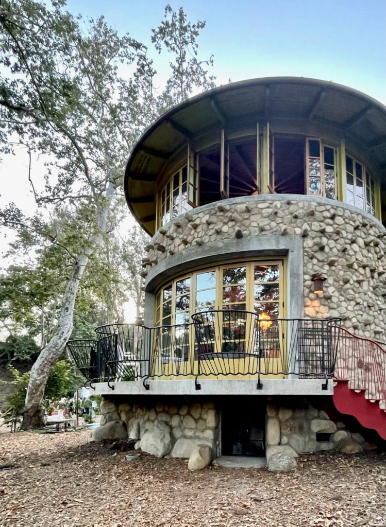
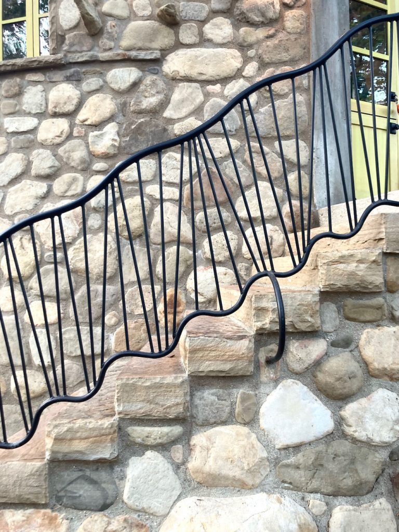
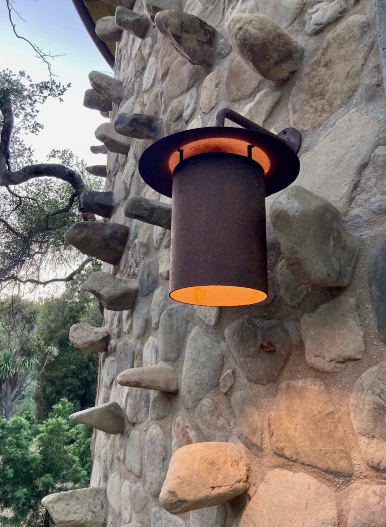
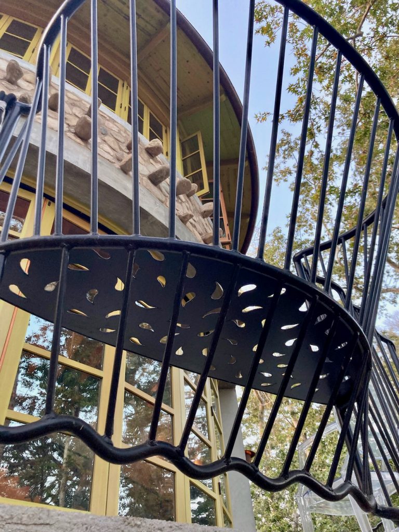

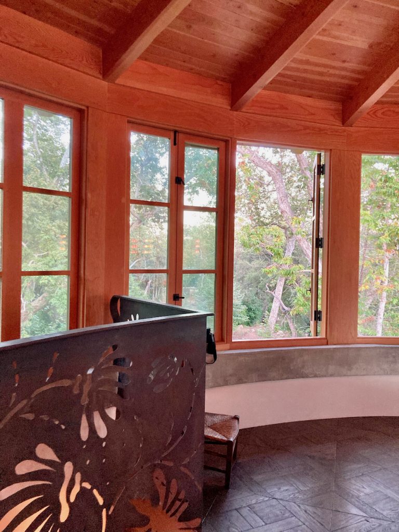
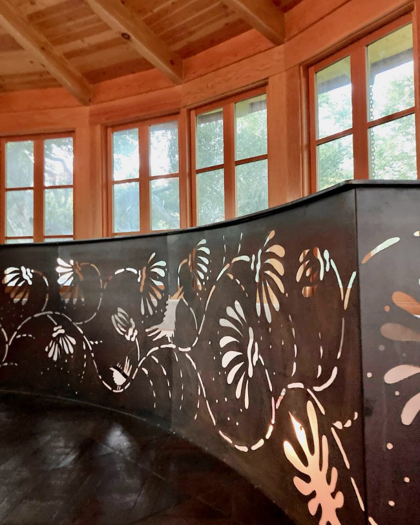
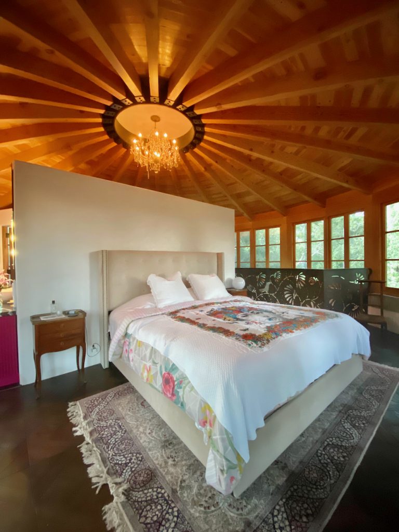
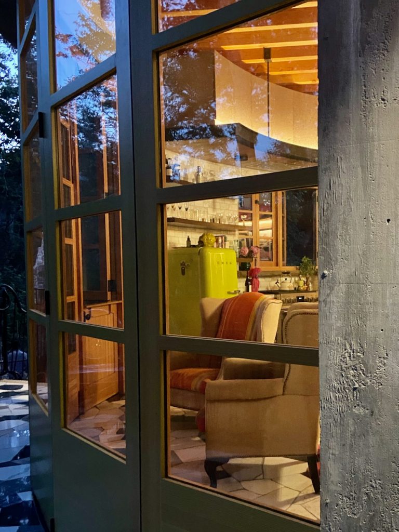
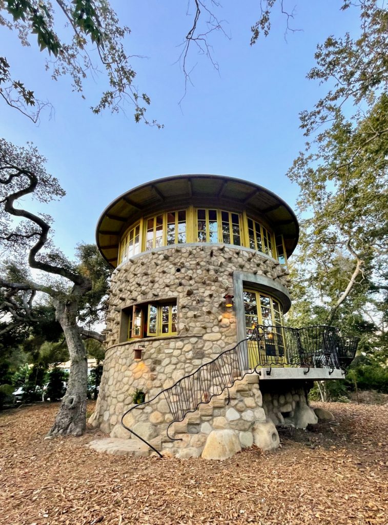

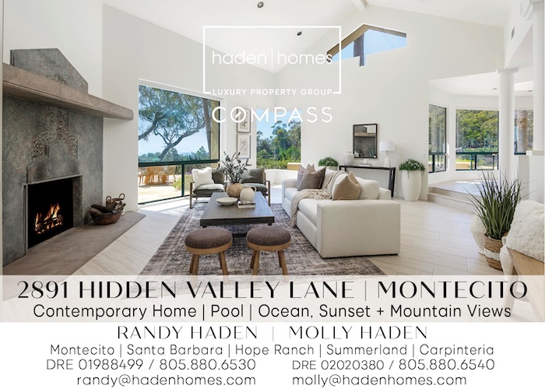




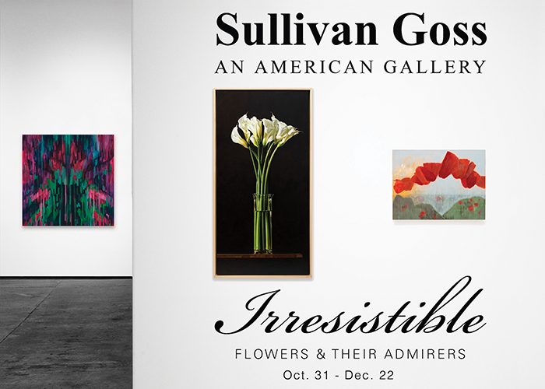
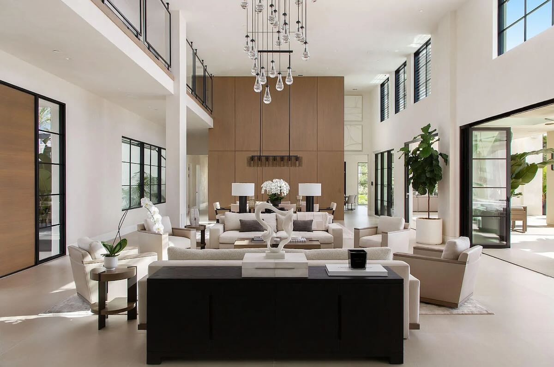



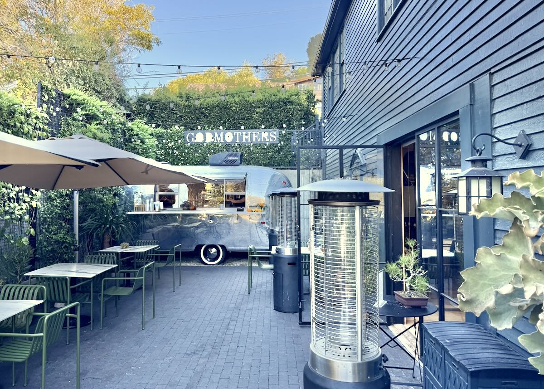
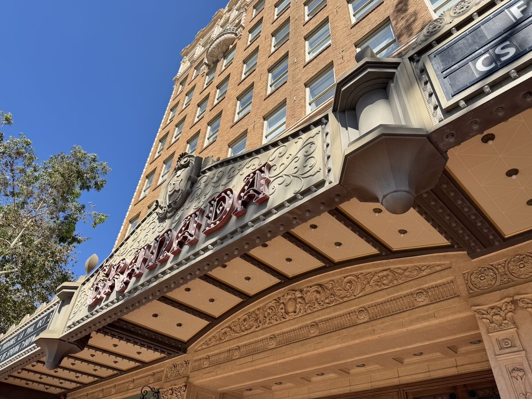

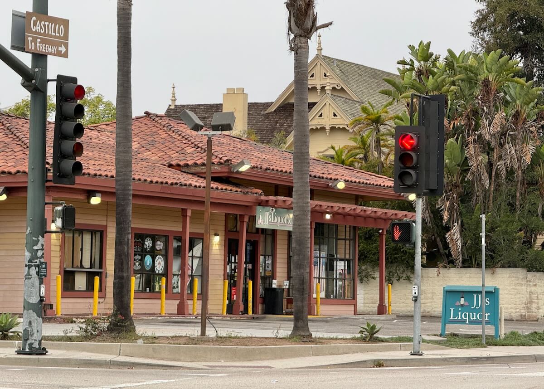

It’s a magnificent looking house. Thank you so much for sharing this treasure.
I just so love Shelton’s playful work.
Another masterpiece by Mary Beth. What a dynamic duo. The property is so thoughtful in every way. A hidden gem and a gift to the community.
An amazing result of much vision and love and so worth it. Way to go!
Perfect home????
Perfect stone!