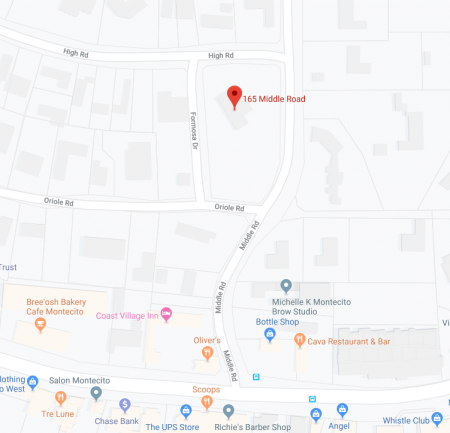 Named Croyden House, the grand 1929 mansion at 165 Middle Road in Montecito feels like the board game Clue come to life—although any stress involved will hopefully have to do with upkeep rather than a murder in the library.
Named Croyden House, the grand 1929 mansion at 165 Middle Road in Montecito feels like the board game Clue come to life—although any stress involved will hopefully have to do with upkeep rather than a murder in the library.
It’s a huge lot for the neighborhood north of Coast Village Road, and the walkability quotient is extremely high—but of course that also means proximity to the freeway. (Despite what Google Maps says, Formosa Drive is not a public street.) Technically, there are two lots, and an owner could sell off the southern half.
·················
Bedrooms: Six.
Bathrooms: Five and a half.
Size/Acreage: 6,661 square feet / 1.8 acres.
Price: $6.995 million.
Last sold: For $8.2 million in 2016.
Listing agents: It’s listed with Barry Fields and Joe McCorkell of Sotheby’s International Realty.
·················
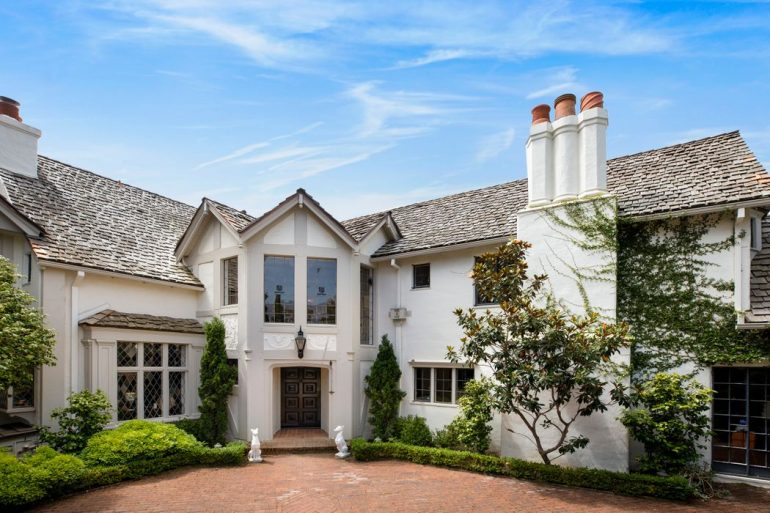 You enter into an octagonal foyer—it’s one of the most dramatic I can remember, and the photo doesn’t do it justice.
You enter into an octagonal foyer—it’s one of the most dramatic I can remember, and the photo doesn’t do it justice.
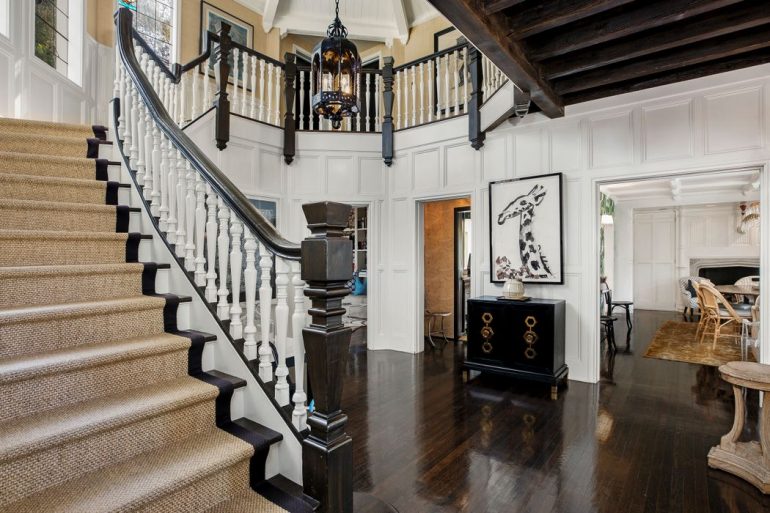 As you can see from the floor plan, the ground floor has a room for every mood. And five fireplaces!
As you can see from the floor plan, the ground floor has a room for every mood. And five fireplaces!
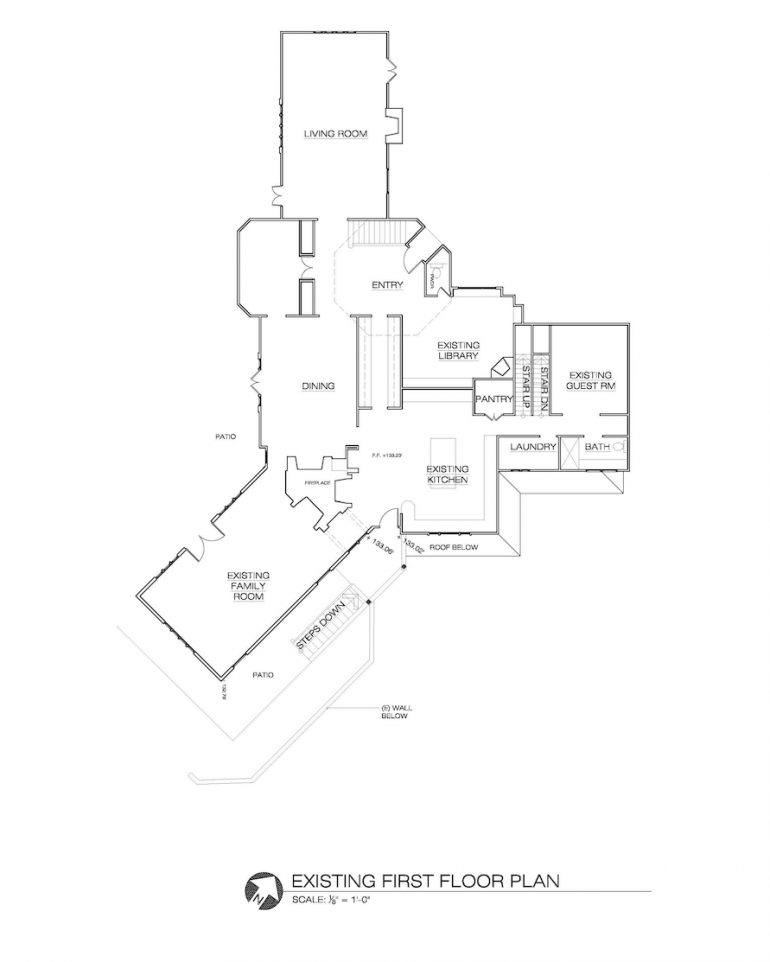 Let’s start with the living room and move counterclockwise. This seems a good time to mention the decor: The current owners have done a terrific job respecting the dignity of the house while embracing both former occupants’ choices and current design trends; it feels, in the best possible way, like the set of a Wes Anderson film. Unlike many houses around here, you wouldn’t have to change the wallpaper, light fixtures, or window treatments.
Let’s start with the living room and move counterclockwise. This seems a good time to mention the decor: The current owners have done a terrific job respecting the dignity of the house while embracing both former occupants’ choices and current design trends; it feels, in the best possible way, like the set of a Wes Anderson film. Unlike many houses around here, you wouldn’t have to change the wallpaper, light fixtures, or window treatments.
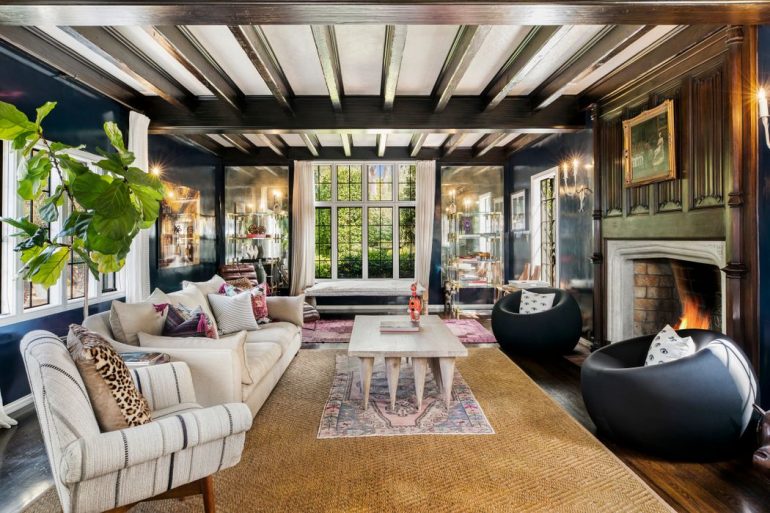 I guess whoever did the floor plan ran out of names for public rooms, because this intimate space off the living room goes unnamed. Let’s call it the conservatory.
I guess whoever did the floor plan ran out of names for public rooms, because this intimate space off the living room goes unnamed. Let’s call it the conservatory.
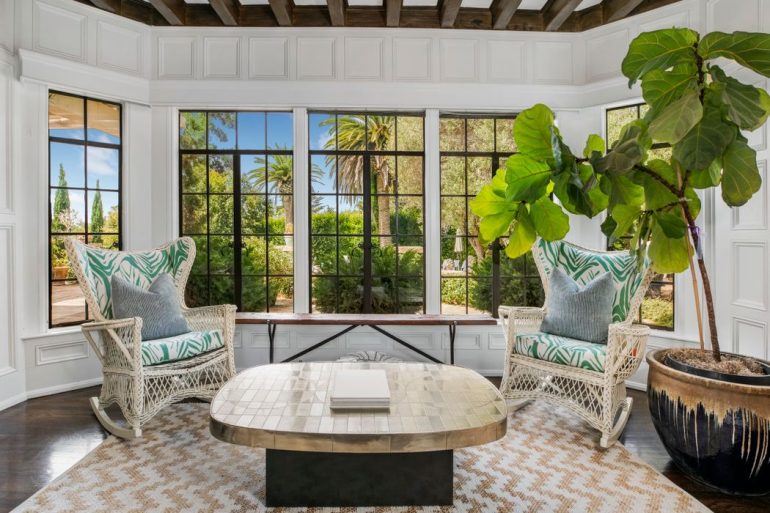 The dining room has been done up with fabulous Beverly Hills Hotel palm wallpaper. The second photo looks like it couldn’t possibly be part of the same room, but it’s at the far end. Check out the paneling, which hides a spacious closet to the left of the fireplace.
The dining room has been done up with fabulous Beverly Hills Hotel palm wallpaper. The second photo looks like it couldn’t possibly be part of the same room, but it’s at the far end. Check out the paneling, which hides a spacious closet to the left of the fireplace.
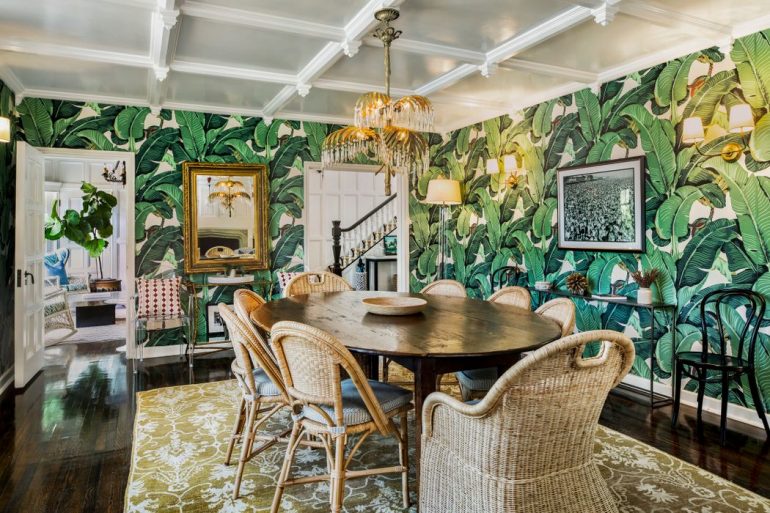
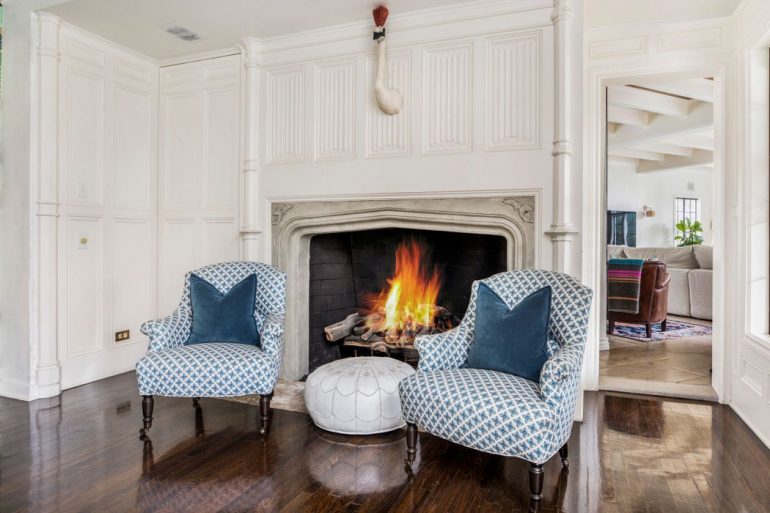 The family room has the best light on the ground floor.
The family room has the best light on the ground floor.
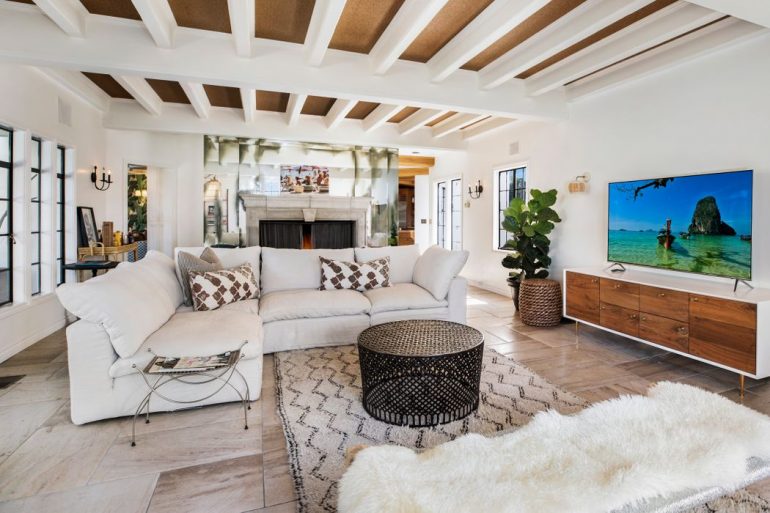
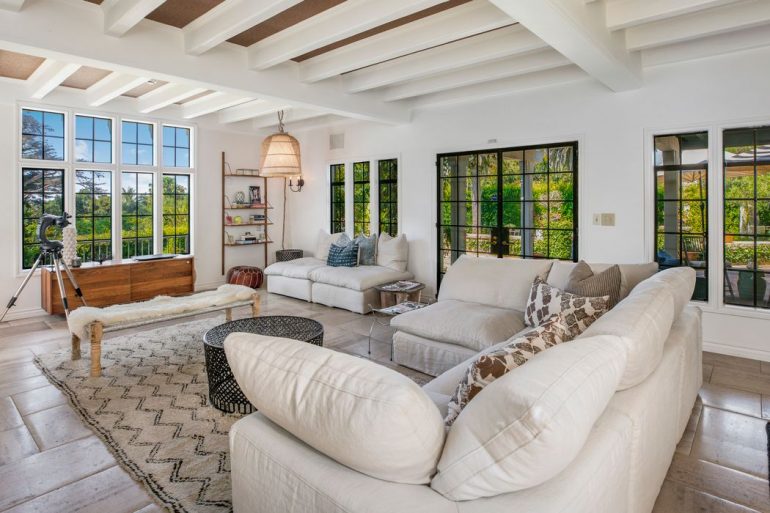 The kitchen, meanwhile, is an opportunity. The country look doesn’t jibe with the rest of the house. (Not shown in any of the listing photos is the glamorous butler’s pantry, doubling as a coat room, that links the foyer and kitchen.)
The kitchen, meanwhile, is an opportunity. The country look doesn’t jibe with the rest of the house. (Not shown in any of the listing photos is the glamorous butler’s pantry, doubling as a coat room, that links the foyer and kitchen.)
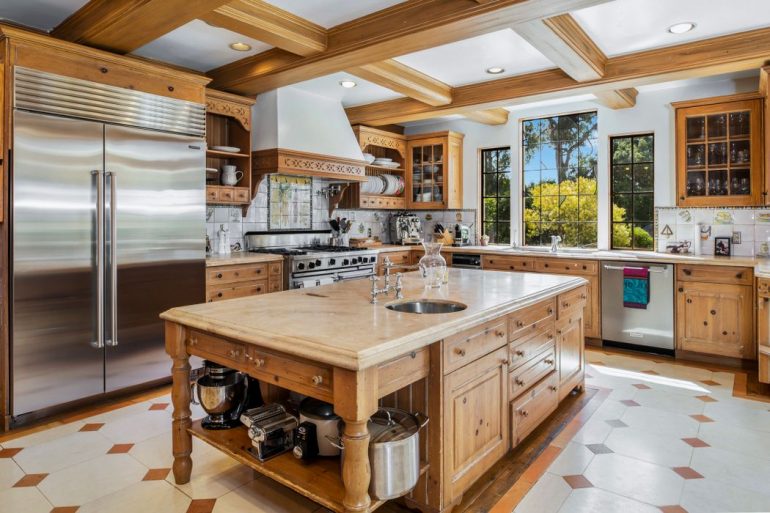 There’s one guest room one the ground floor. It has a bathroom across the hall. And see the closet in the first photo below…?
There’s one guest room one the ground floor. It has a bathroom across the hall. And see the closet in the first photo below…?

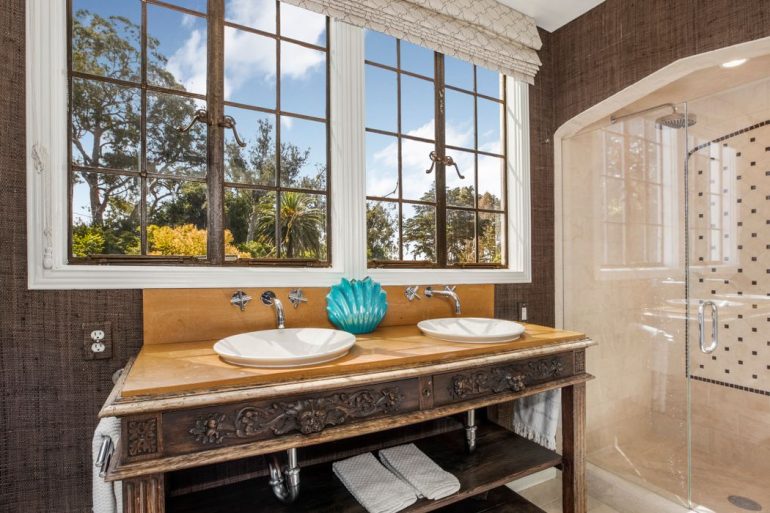 It hides a secret passage that leads to the library, where the paneled door is slightly ajar. When I was at the house, a broker involved in a previous transaction said that the initial owner wanted a way to rendezvous with someone on the staff.
It hides a secret passage that leads to the library, where the paneled door is slightly ajar. When I was at the house, a broker involved in a previous transaction said that the initial owner wanted a way to rendezvous with someone on the staff.
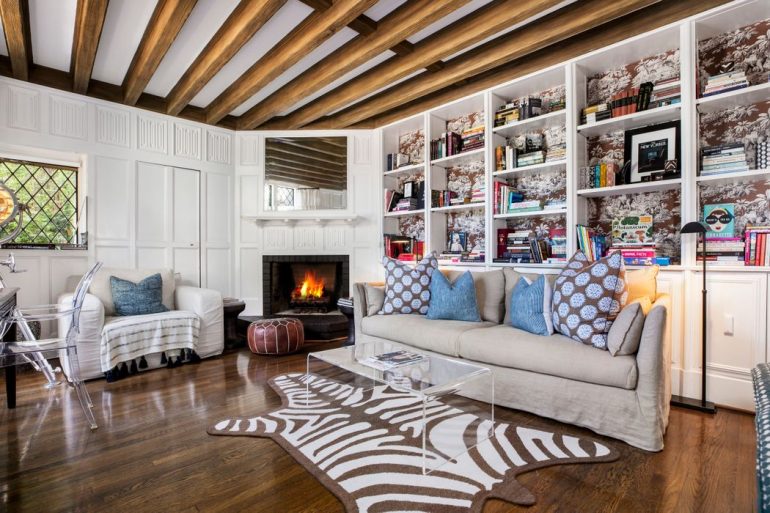 Once you move beyond the grand staircase, the upstairs isn’t quite as magnificent.
Once you move beyond the grand staircase, the upstairs isn’t quite as magnificent.
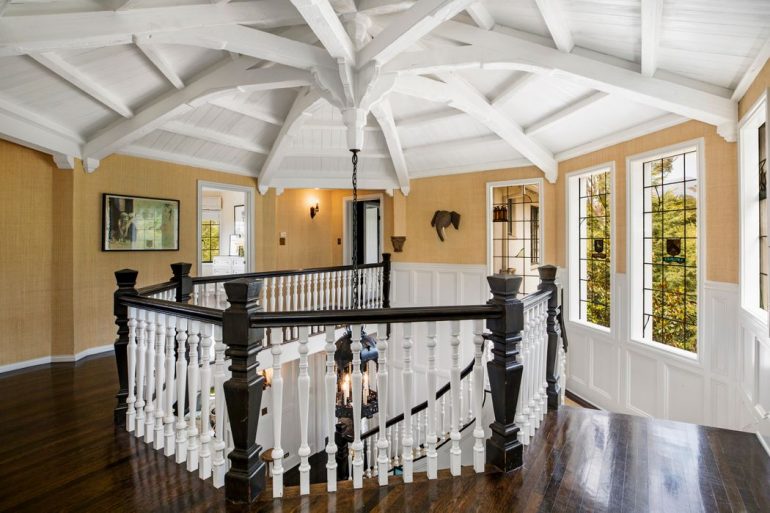
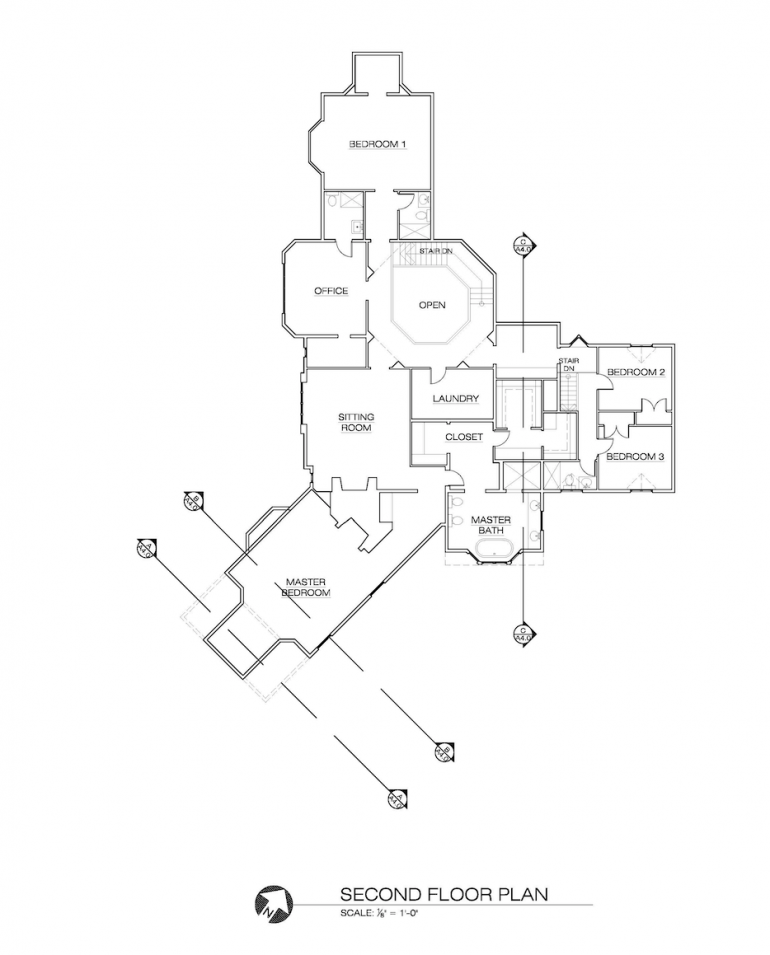 The master suite is still quite appealing, with a large sitting room, closets for days (the last photo shows just a third of it), and bath. The bath arguably wants to be redone. Or you could embrace the pink and green tile and go full Palm Beach with the space.
The master suite is still quite appealing, with a large sitting room, closets for days (the last photo shows just a third of it), and bath. The bath arguably wants to be redone. Or you could embrace the pink and green tile and go full Palm Beach with the space.
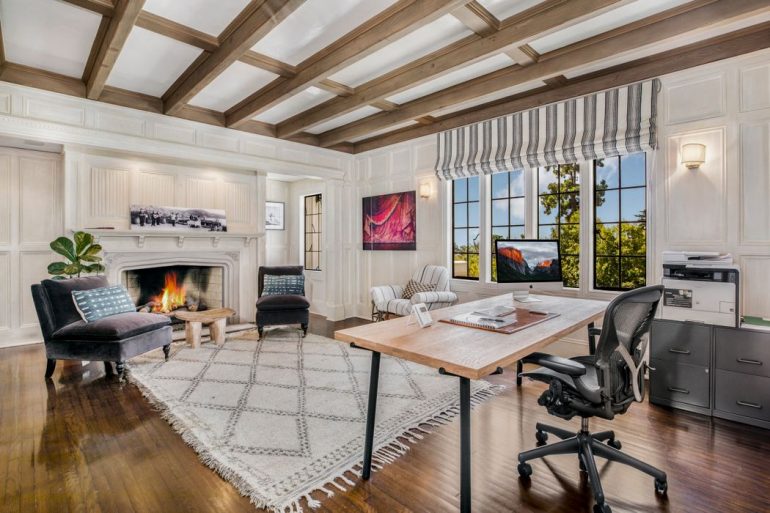
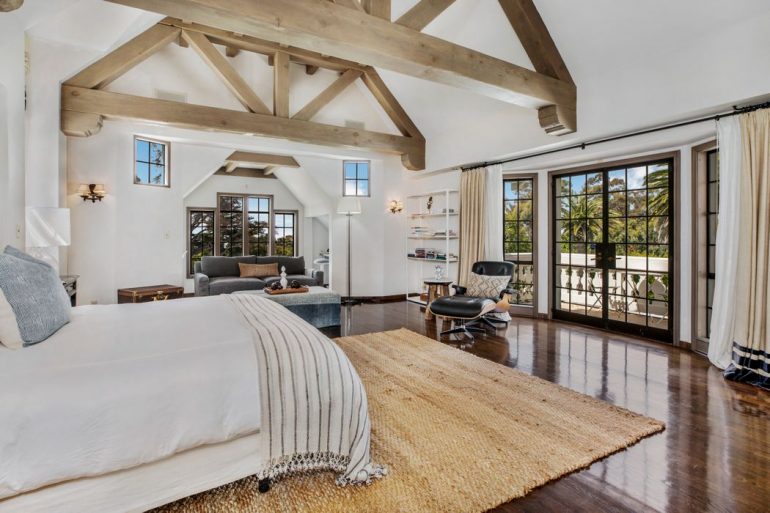
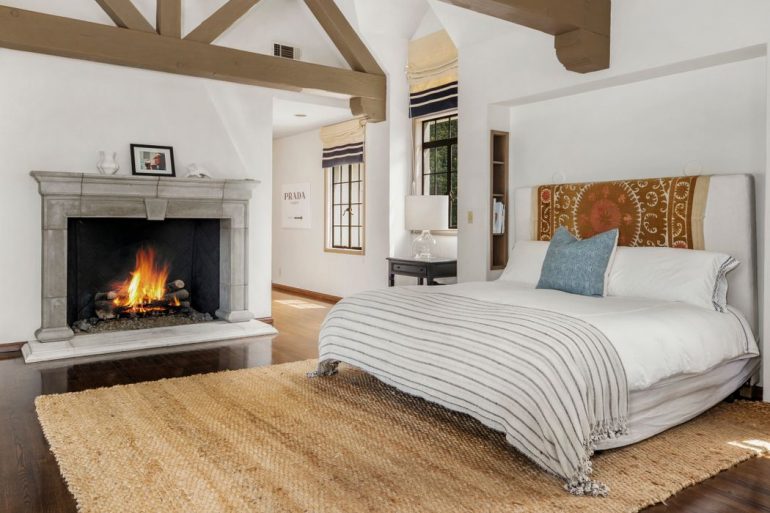
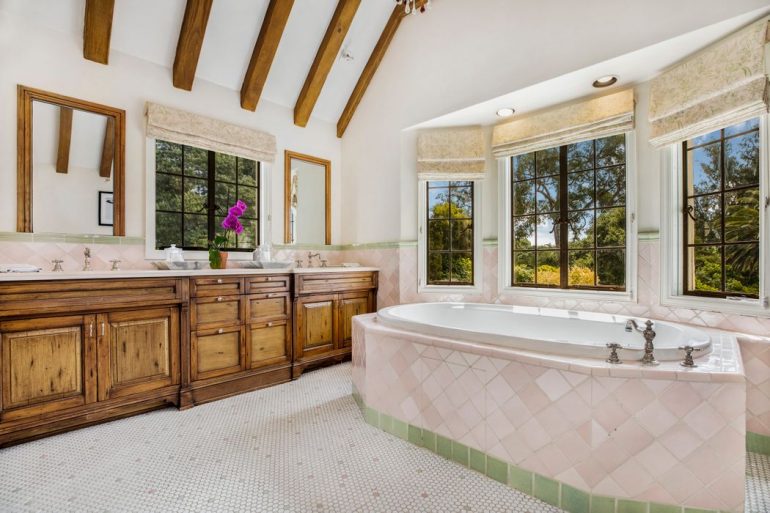
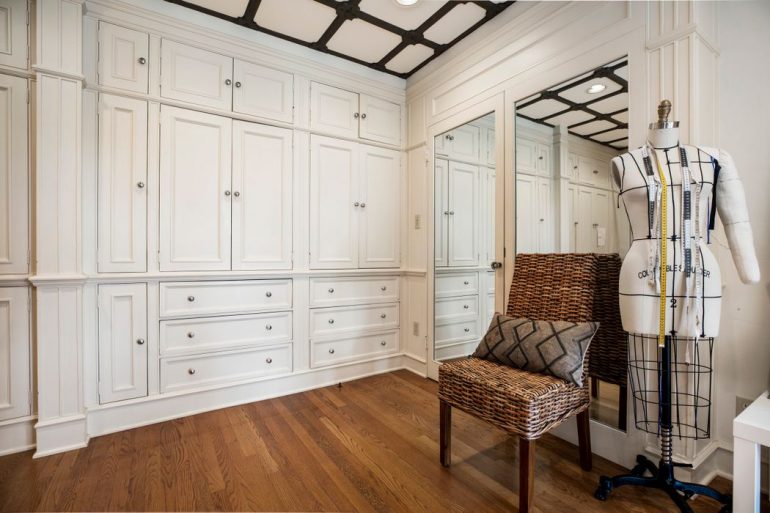 The northern wing has what’s probably the best guest room, although the floor plan is out of date: One of the two bathrooms has actually been converted into a closet. Undo that and you have two nice guest rooms with en suite baths.
The northern wing has what’s probably the best guest room, although the floor plan is out of date: One of the two bathrooms has actually been converted into a closet. Undo that and you have two nice guest rooms with en suite baths.
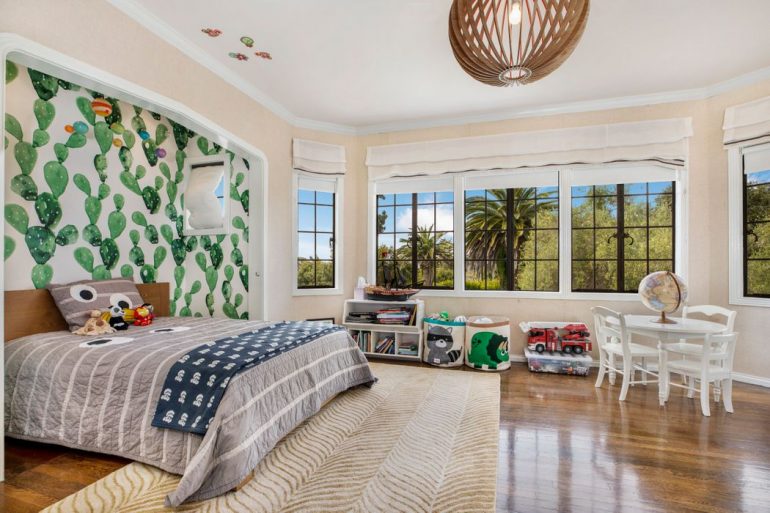
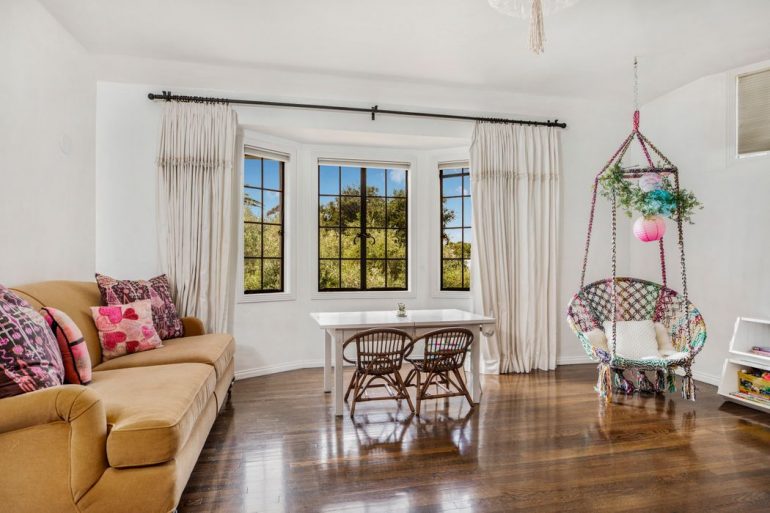
 The two guest rooms in the eastern wing, meanwhile, are small and undistinguished (and not included in the listing photos). Combining them into a suite would seem to make sense, although that area is entered via a small, closet-like space or the back stairs. The best solution might be to create another secret passageway from the upstairs landing. A house like this simply can’t have too many secret passageways.
The two guest rooms in the eastern wing, meanwhile, are small and undistinguished (and not included in the listing photos). Combining them into a suite would seem to make sense, although that area is entered via a small, closet-like space or the back stairs. The best solution might be to create another secret passageway from the upstairs landing. A house like this simply can’t have too many secret passageways.
 The photo above shows the landscaping that looks good; the aerial photo below gives a sense of how much you’d still have to deal with. (Six bocce courts?) If you did want to sell off the second lot, bear in mind that the property line cuts more or less straight down the middle, so you’d be left with a large house on a much smaller lot and none of that newly planted orchard.
The photo above shows the landscaping that looks good; the aerial photo below gives a sense of how much you’d still have to deal with. (Six bocce courts?) If you did want to sell off the second lot, bear in mind that the property line cuts more or less straight down the middle, so you’d be left with a large house on a much smaller lot and none of that newly planted orchard.
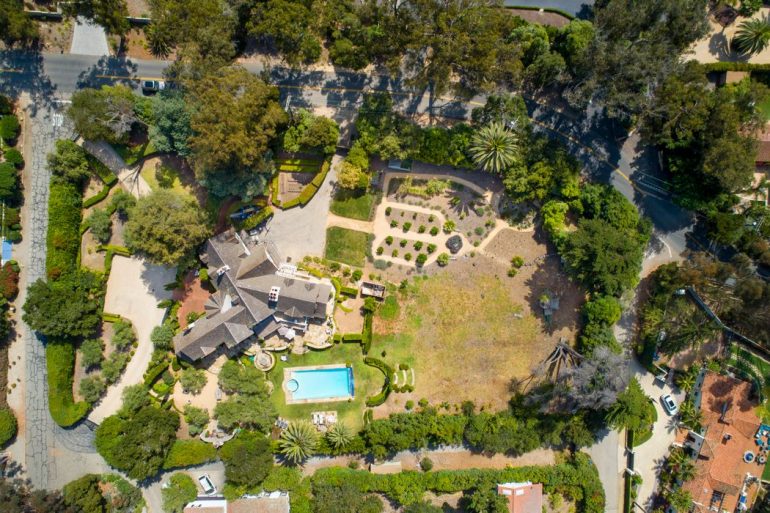 The landscaped part of the grounds is quite stylish, aside from the unfortunate pool cover and its metal guide rails that run along the rim of the pool.
The landscaped part of the grounds is quite stylish, aside from the unfortunate pool cover and its metal guide rails that run along the rim of the pool.
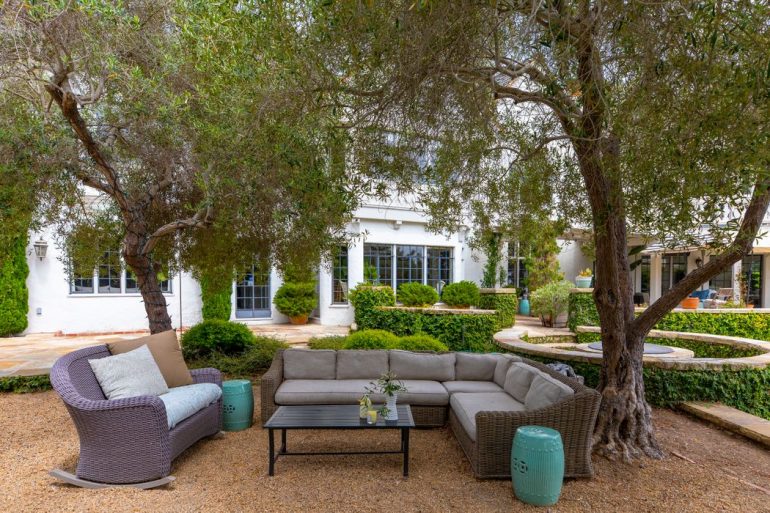
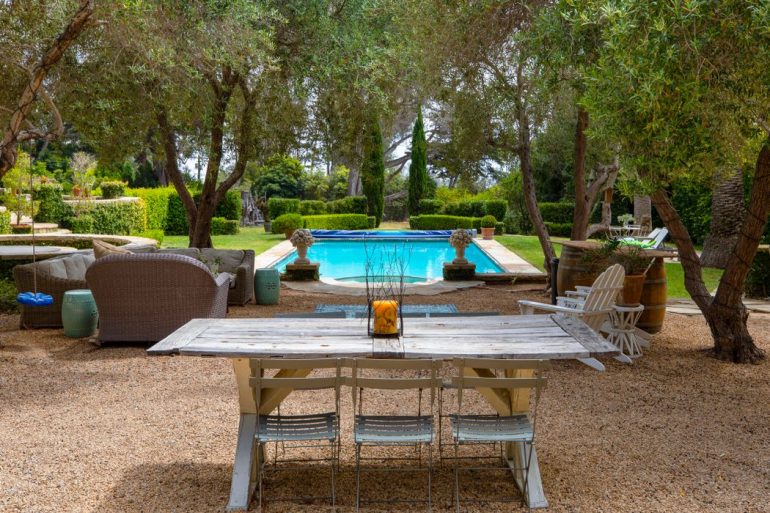
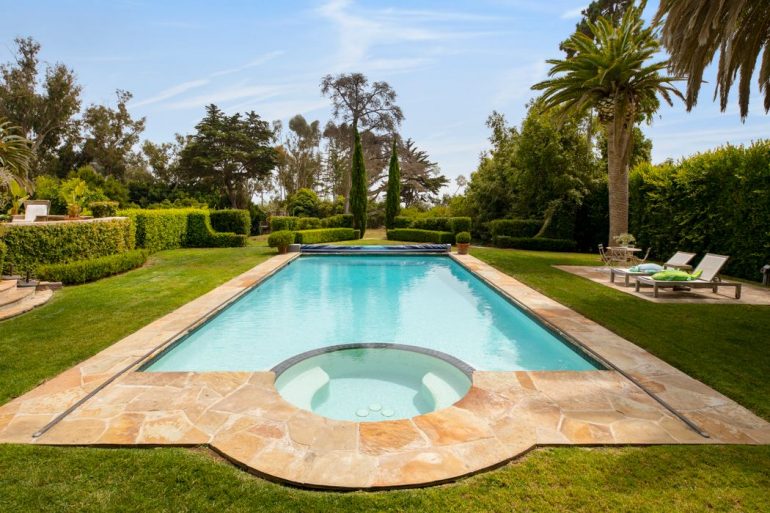 In the front yard is a delightful folly: a hedged room that serves no clear purpose. To the west is a fantastic wood-burning fireplace.
In the front yard is a delightful folly: a hedged room that serves no clear purpose. To the west is a fantastic wood-burning fireplace.
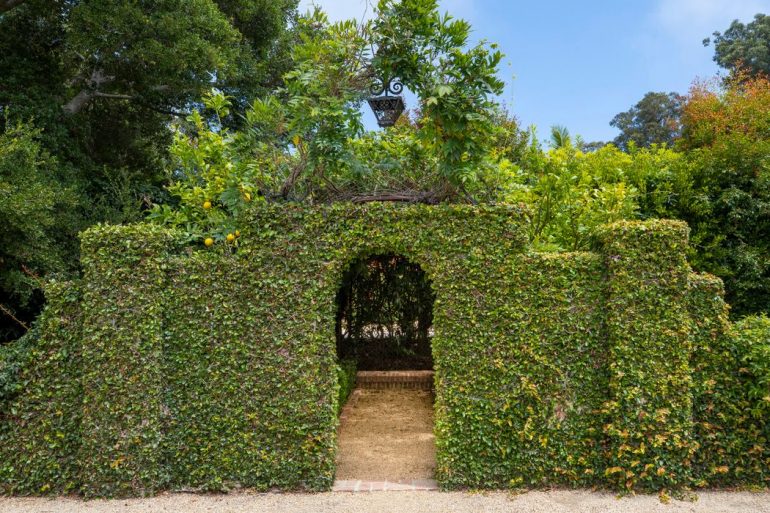
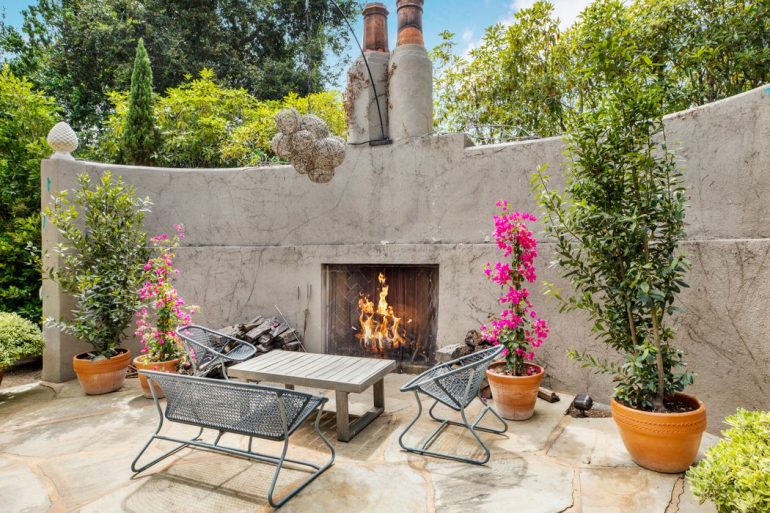 The details inside and out are just marvelous—houses truly aren’t made like this anymore.
The details inside and out are just marvelous—houses truly aren’t made like this anymore.
While any old house requires a lot of upkeep, 165 Middle Road appears to be in relatively good condition. That said, the wood-shingled (!) roof is said to only have five to seven years before it needs to be replaced, and insurance companies are likely to insist on a a less flammable material. Also, the landscaping needs substantial work, which means substantial water. Any serious buyer might want to investigate whether the property can handle a well.
On the other hand, the property is listed for far below what the current owners paid, which implies they’re ready to hand it over to someone else.
The full listing is here. Contact Barry Fields (310-920-5926) or Joe McCorkell (805-455-7019, [email protected]) of Sotheby’s International Realty for a showing, and/or keep an eye on Realtor.com to see if any more open houses are scheduled. Be sure to tell them Siteline sent you!


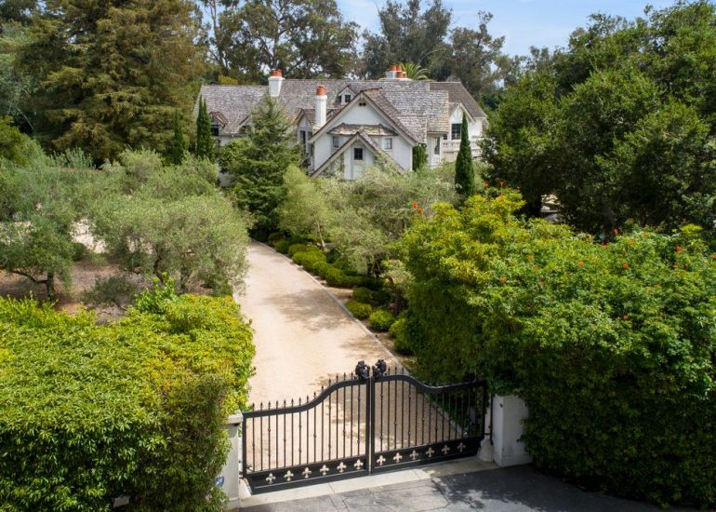
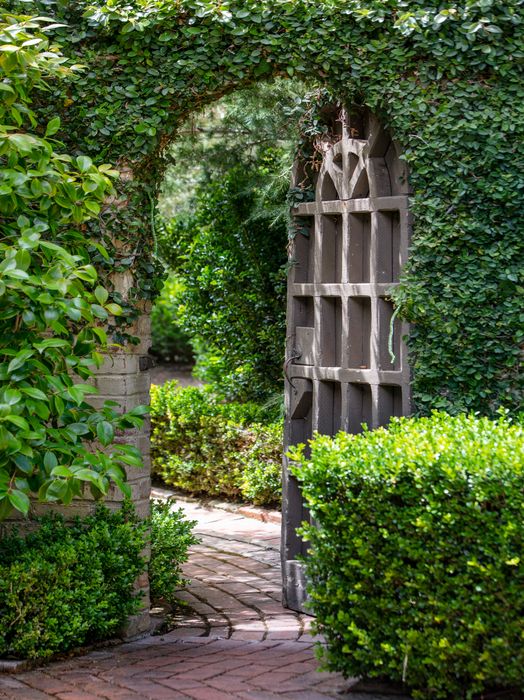

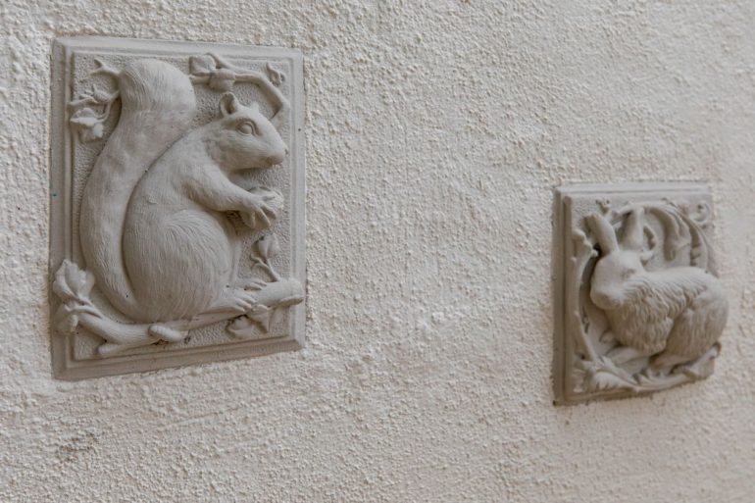
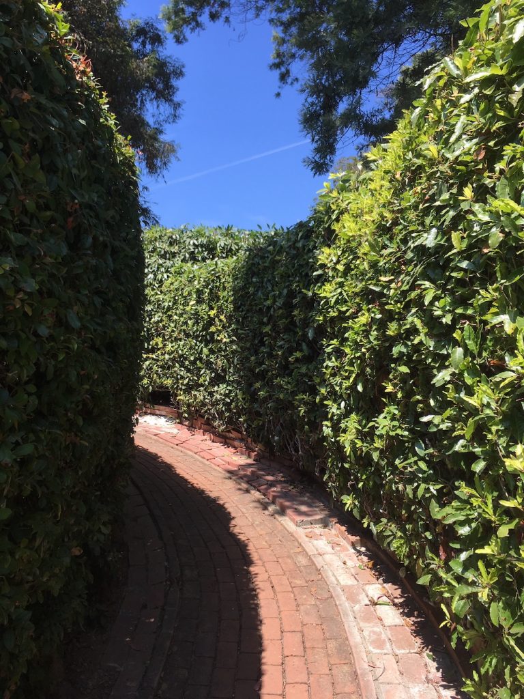

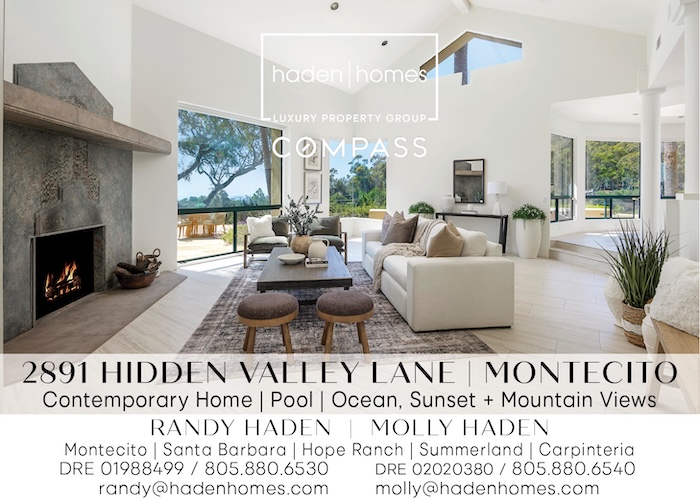





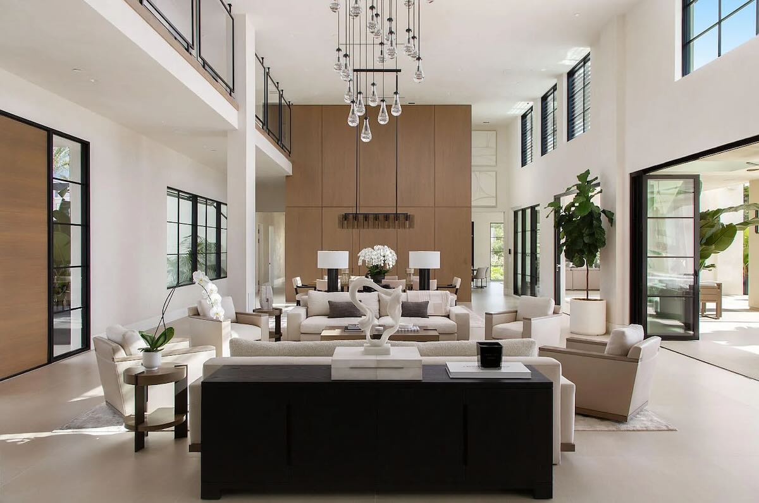
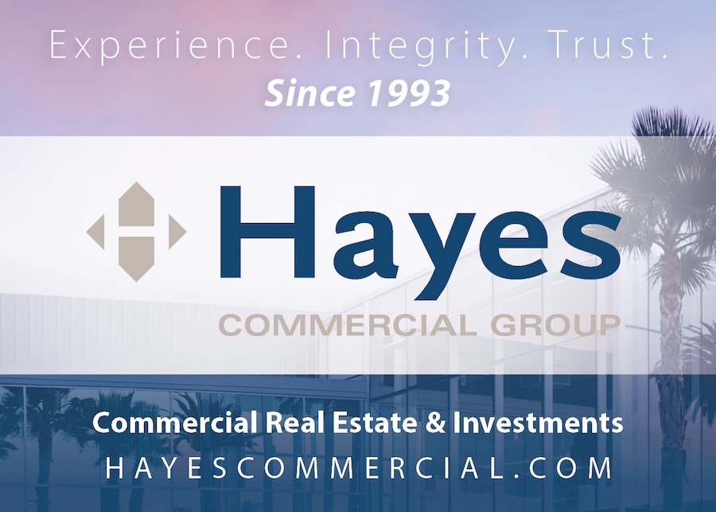


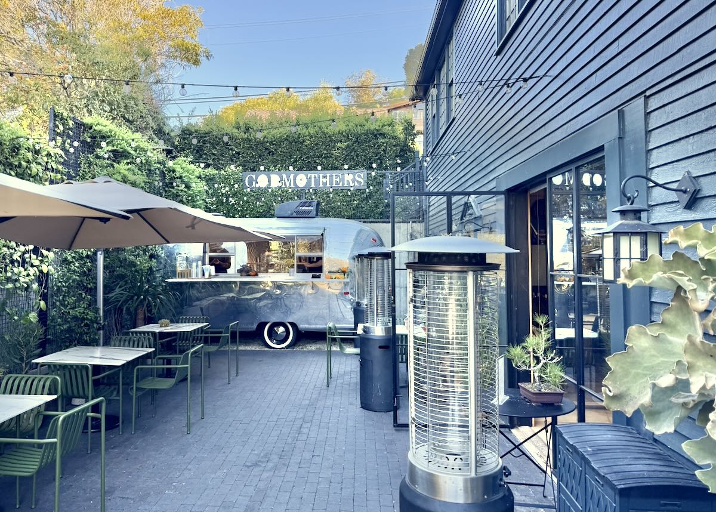
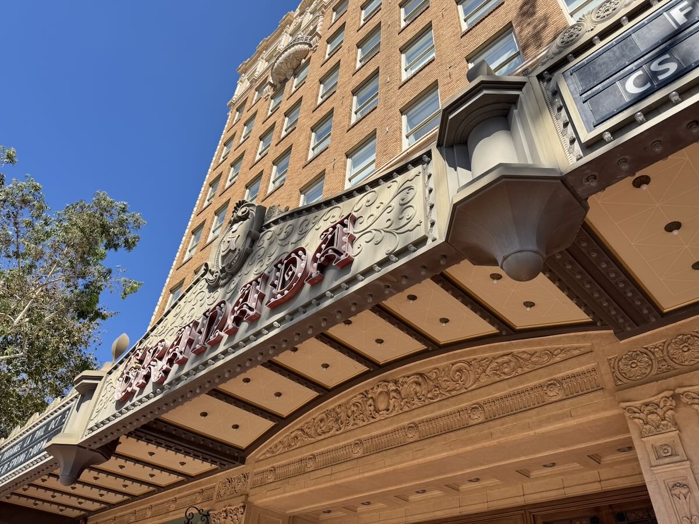

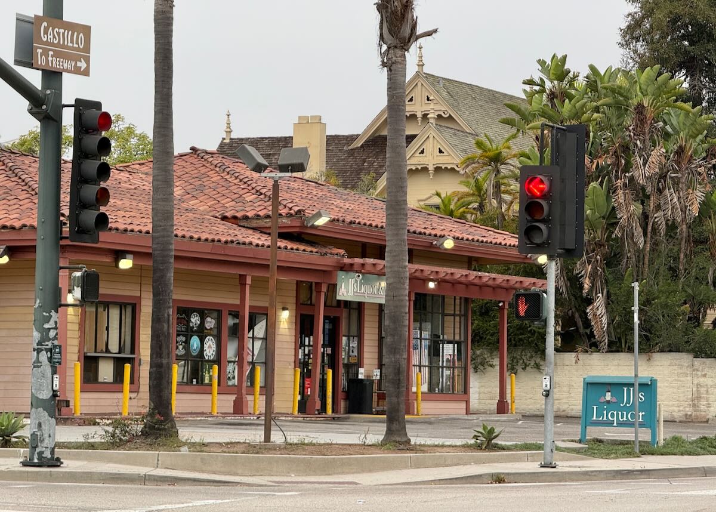

Comment: