The short version: Santa Barbara County is planning an extensive overhaul of Santa Claus Lane in Carpinteria, with a new bike/pedestrian path, an official railroad crossing, increased parking (in angled spaces), a public restroom, and a roundabout where the street meets the southbound 101 on-ramp. (On one hand, these are clear improvements; on the other hand, there’s a raffish charm to the strip that’s going to be lost.) Best case is that it’s done by end of winter 2023. It’s to be discussed at the County Planning Commission hearing this Wednesday, September 25.
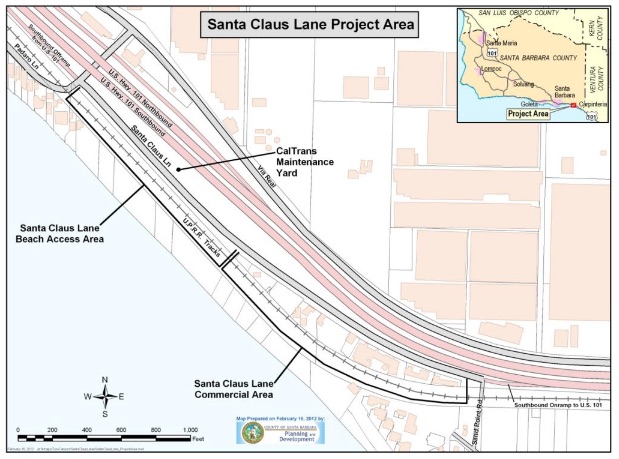 And here’s the longer version, from the Department of Planning and Development’s Final Mitigated Negative Declaration, with renderings and other images added where applicable. Note: For some reason, this summary doesn’t mention the at-grade railroad crossing.
And here’s the longer version, from the Department of Planning and Development’s Final Mitigated Negative Declaration, with renderings and other images added where applicable. Note: For some reason, this summary doesn’t mention the at-grade railroad crossing.
Expanded Roadway
The project would demolish, re-grade, and replace the entire length of Santa Claus Lane. The project would lower the existing profile of Santa Claus Lane by approximately 1 foot to contain stormwater flows within new curbs and gutters, conform to existing grades at commercial properties, and allow for American with Disabilities Act–compliant access. The project would maintain one travel lane in each direction. Each lane would be approximately 14 feet wide to allow for angled parking. Asphalt and concrete surfacing would provide formal all-weather parking throughout the project site.Additional Parking
The project would increase the total number of parking spaces in the project site from the approximately 254 existing informal and marked stalls to approximately 329 marked stalls. The project would provide parking stalls on both sides of Santa Claus Lane, including 304 angled “head-in stalls,” 19 parallel stalls, and eight ADA-compliant stalls. Additionally, the project proposes a new short-term loading zone in front of the beach access point and restrooms. The additional parking is intended to meet the existing high demand for parking during weekends, holidays, and the summer season.Roundabout
A roundabout is proposed at the intersection of Santa Claus Lane, Spindrift Lane/Sand Point Road, and the U.S. 101 southbound on-ramp. The proposed roundabout is intended to improve circulation and traffic control along the commercial corridor of Santa Claus Lane and improve sight distance for vehicles turning from Spindrift Lane/Sand Point Road onto Santa Claus Lane and the U.S. 101 southbound on-ramp.Recreational Amenities
The project includes an approximately 500-square-foot restroom [below] at the beach access point. The proposed restroom would contain changing areas, sinks, and toilets. Rinse stations, benches, trash/recycling receptacles, and bicycle racks would be installed adjacent to the proposed restroom.
Pedestrian and Bicycle Facilities
The project would construct a new separated Class I bikeway/multi-use path on the north side of Santa Claus Lane. California Coastal Trail signs would be installed on both ends of the multi-use path connecting the existing Class II bikeway along Via Real to the northeast to the Santa Claus Lane Bikeway, a proposed Class I bikeway that would extend from Spindrift Lane/Sand Point Road to Carpinteria Avenue in the City of Carpinteria. The south side of Santa Claus Lane will include an ADA-compliant sidewalk. Six new pedestrian crosswalks would connect the proposed multi-use path along the northern side of the roadway to the sidewalk, beach access, and commercial area along the southern side of the roadway.Signage
Both sides of the roadway and multi-use path will include new traffic control and guidance signs and posts.Curbs and Gutters, Retaining Walls, and Fencing
The project would replace the existing chain link fencing separating the north side of Santa Claus Lane from Caltrans ROW with new retaining walls, separating the multi-use path from the Caltrans storage yard and U.S. 101 to the north. Where possible, an 8 inch to 2 foot high concrete curb wall would be constructed to keep earthen materials from entering the multi-use path. Retaining walls would measure between 2 feet to 6 feet in height and vary between soldier piles with concrete lagging and reinforced concrete walls. Chain link fencing is proposed immediately behind the retaining walls and concrete curb walls in order to serve as a denial barrier to the Caltrans storage yard and U.S.101. A reinforced concrete barrier rail may also be required in locations along the retaining wall where Santa Claus Lane and U.S. 101 are in close proximity, where necessary for safety.The project includes a retaining wall and decorative fence on the beach side of the proposed ADA-compliant sidewalk. The wall and fence would extend from Padaro Lane to the commercial area, separating County ROW from UPRROW, and directing beach users to the proposed pedestrian at-grade railroad crossing.
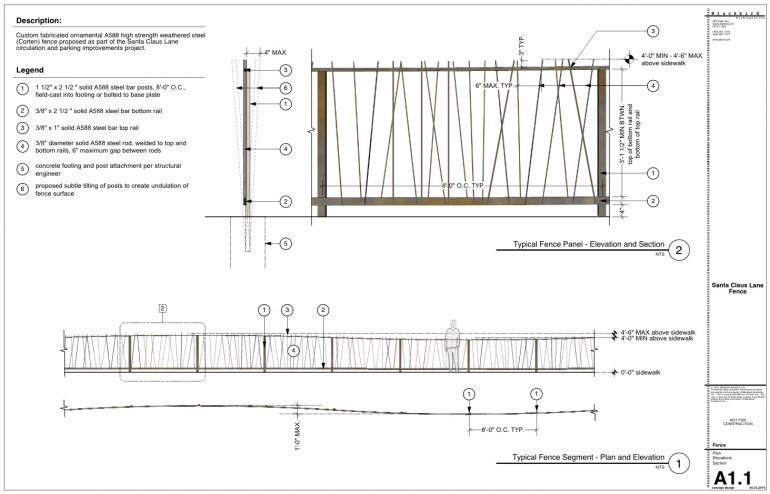
Stormwater Management
New concrete curbs and gutters and curb extensions are proposed along Santa Claus Lane to control and direct stormwater run-off to new bioretention areas and drainage facilities. Approximately 14,500 square feet of bioretention areas are proposed for post-construction stormwater management. Landscaping would include street trees, shrubs and ground cover vegetation within the bioretention areas.Public Services
The project would extend an existing Carpinteria Sanitary District (CSD) sewer line approximately 640 feet to the west along Santa Claus Lane to the proposed restrooms. The project includes a sphere of influence expansion and annexation of County ROW to the CSD to provide sewer service to the restrooms, which are sited outside of CSD’s service boundaries. An existing Carpinteria Water District water line runs along Santa Claus Lane and would serve the proposed restrooms. Southern California Edison, Carpinteria-Summerland Fire Protection District, and the Santa Barbara County Sheriff’s Office would continue to serve the project site.Utility Relocation
Four privately owned and maintained streetlights within County ROW along Santa Claus Lane will require relocation and replacement. Existing utilities including utility boxes, fire hydrants, and water meters would be reset to the new roadway elevation. Additional utilities may require relocation to clear conflicts with proposed improvements.Landscaping
The project will include new landscaping in bioretention areas and screening plantings intended to preserve and enhance the aesthetic value and character of the setting. [These are just a sample of the preliminary landscaping plans.]
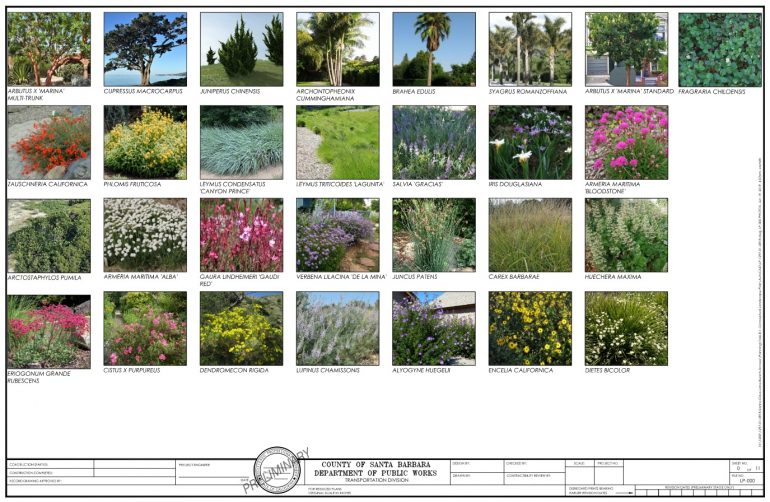
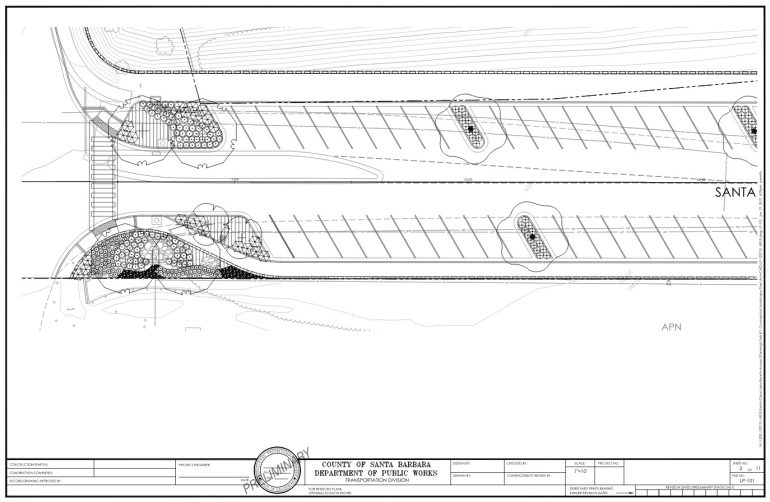
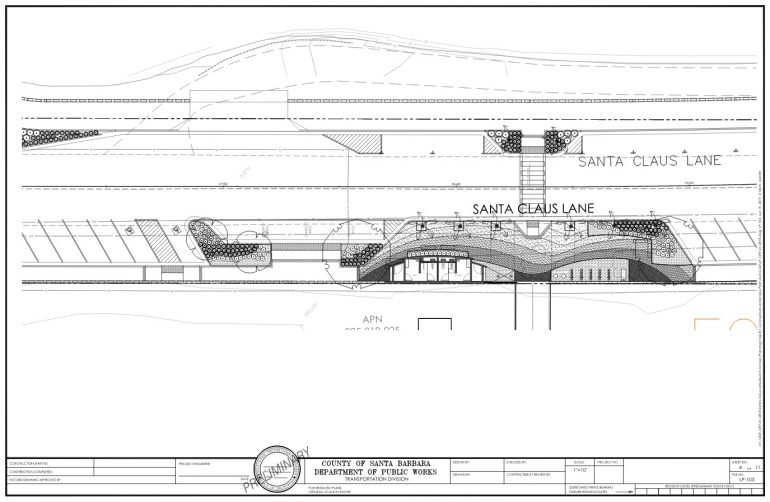
Construction
Construction activities for the project would include clearing, grubbing, excavating, grading, landscaping and other activities. Construction is expected to occur in four stages with construction activities anticipated to commence in the fall of 2021, after the peak summer tourist period, and continue through the winter of 2023. The following summarizes the anticipated stages of construction.
••• Stage #1: North side of Santa Claus Lane
••• Stage #2: South side of Santa Claus Lane (beach area)
••• Stage #3: South side of Santa Claus Lane (commercial area)
••• Stage #4: Roundabout at the intersection of Santa Claus Lane, Spindrift Lane, and the U.S.101 on-ramp







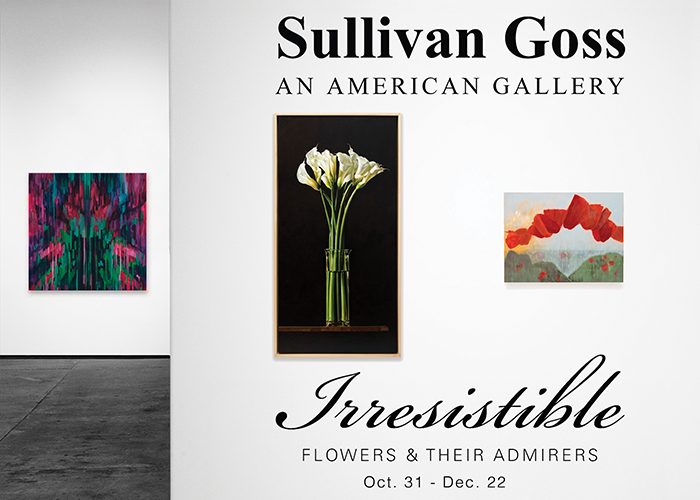

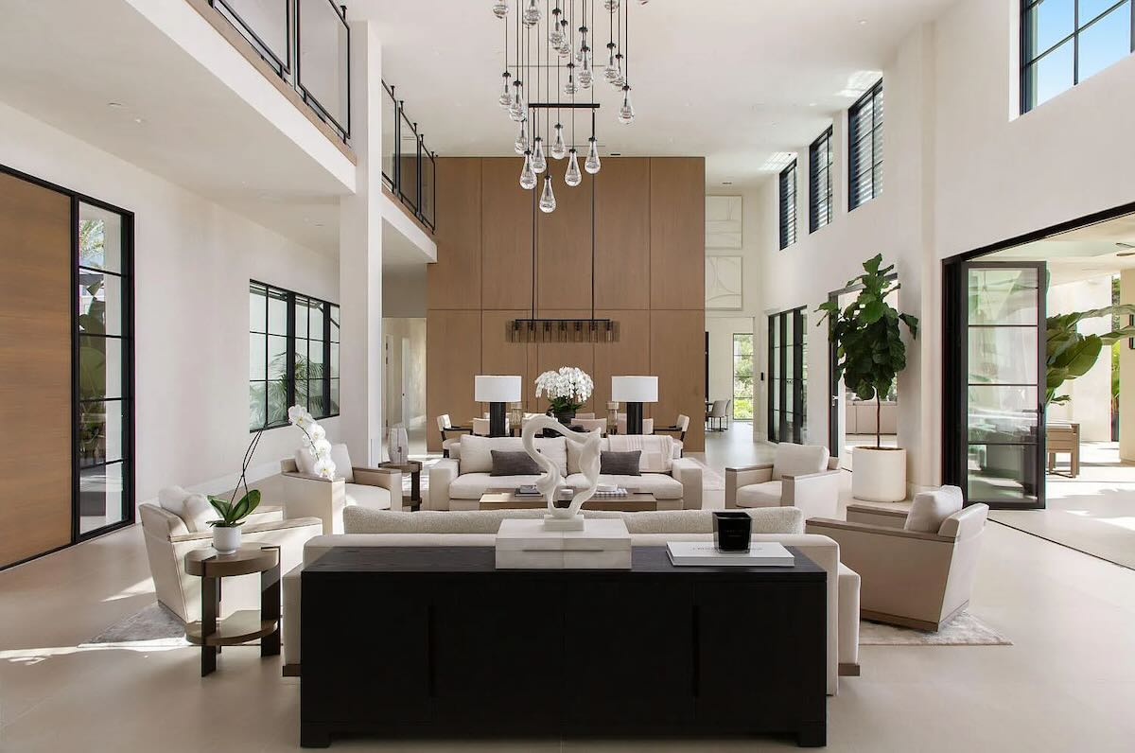



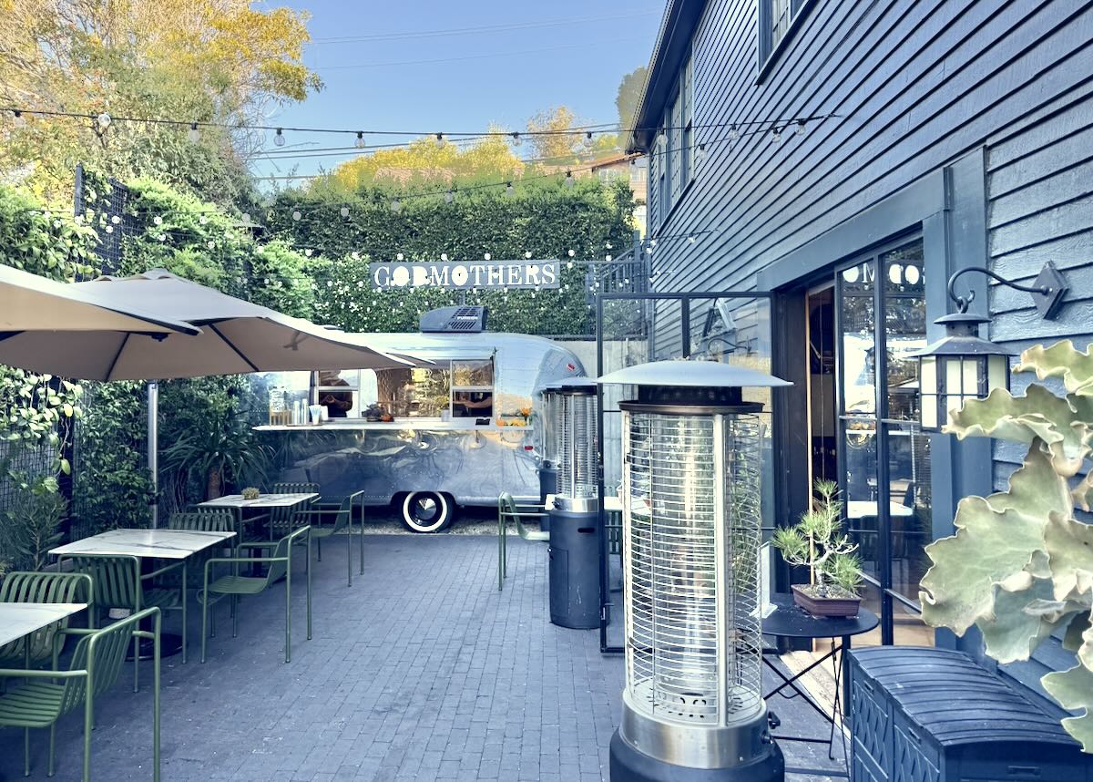
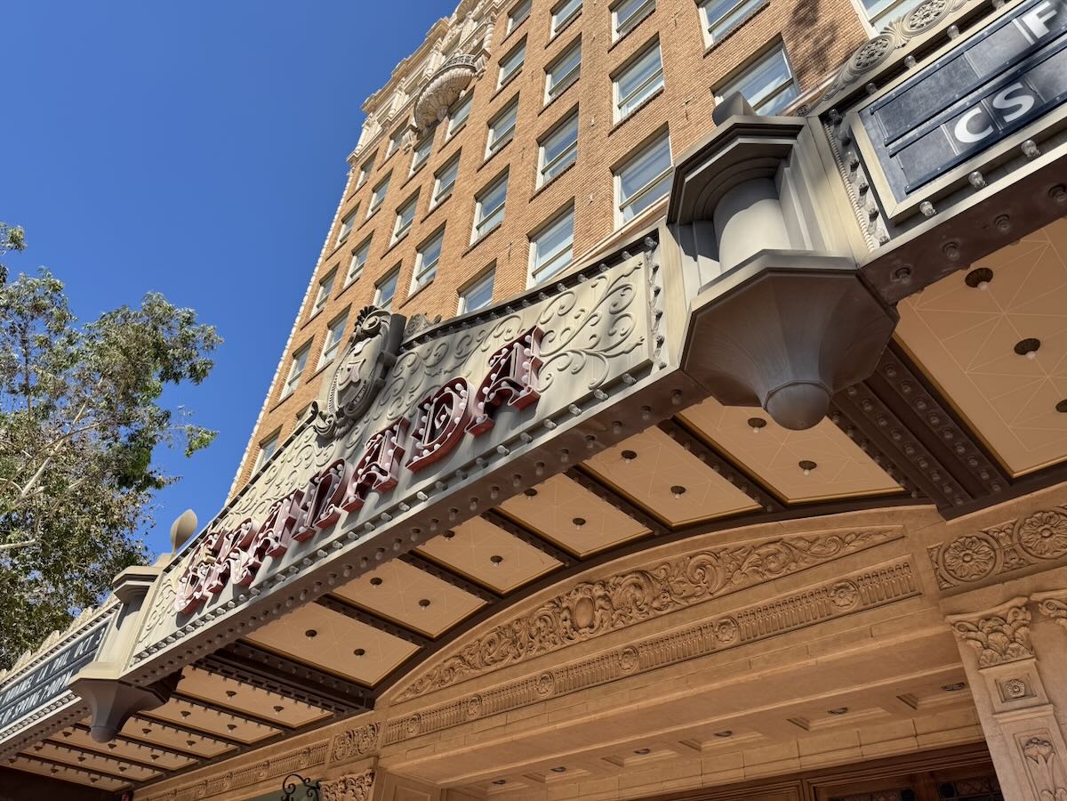

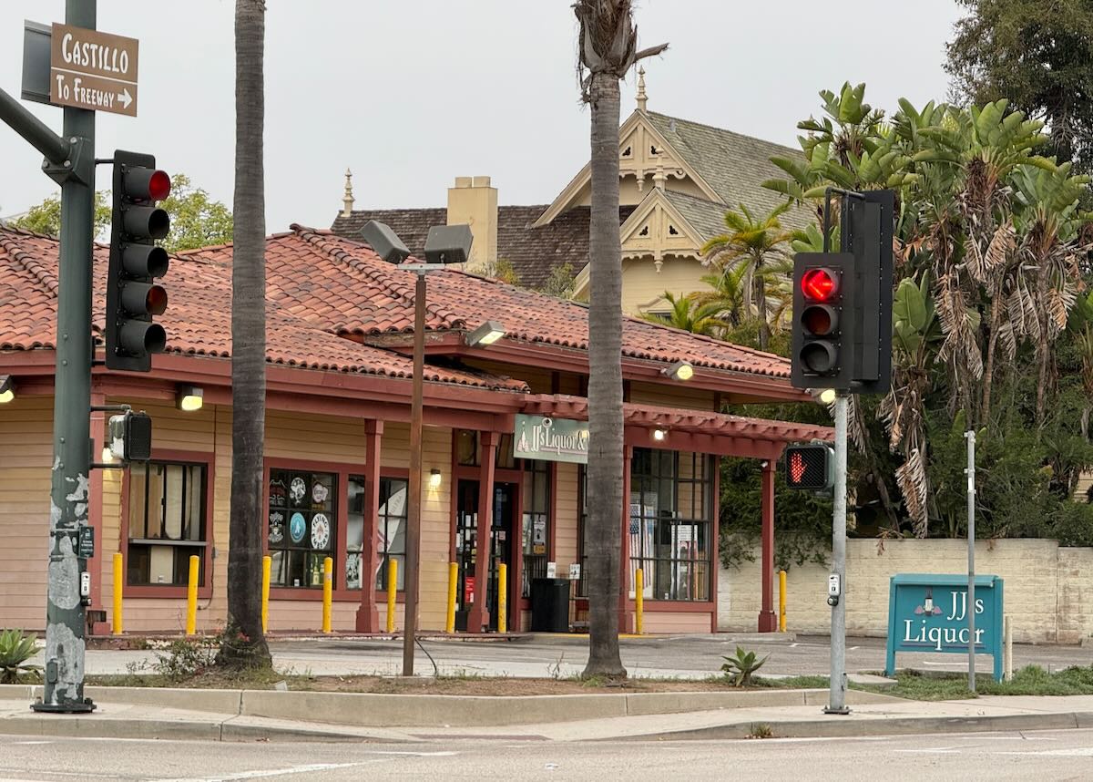

Comment: